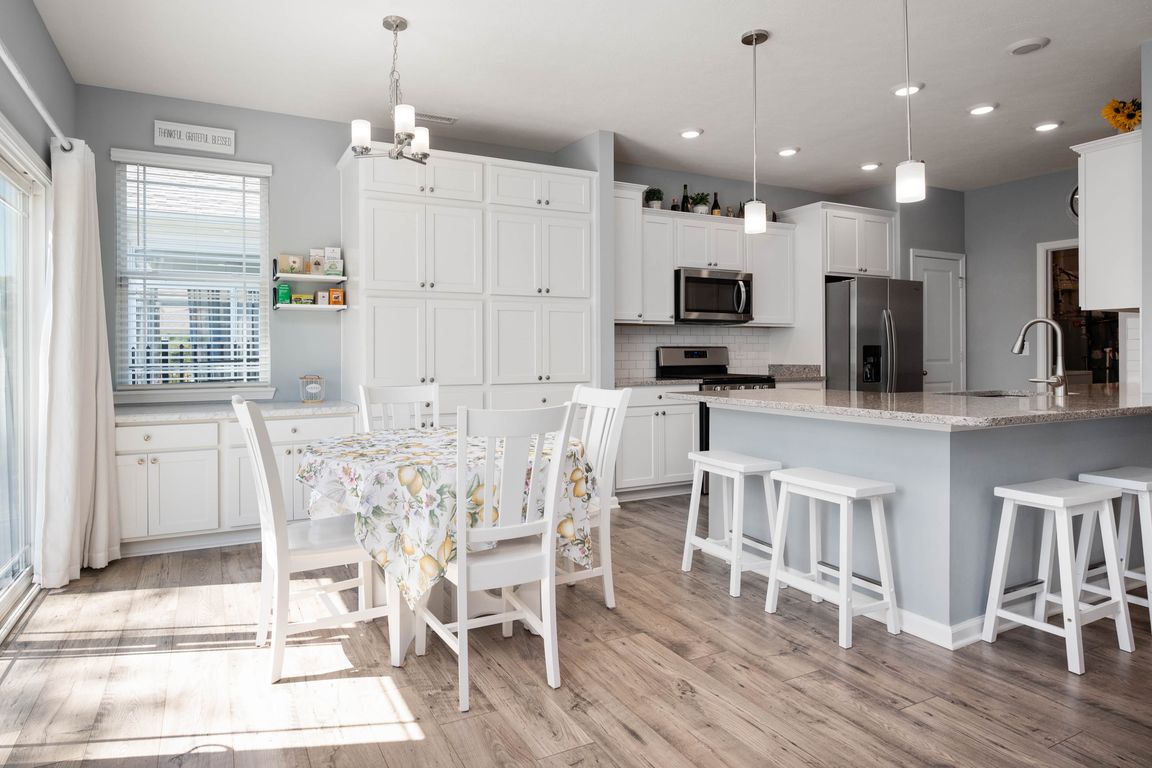
ActivePrice cut: $15K (10/2)
$399,900
3beds
2,144sqft
6797 Lowder Ln, Plainfield, IN 46168
3beds
2,144sqft
Residential, single family residence
Built in 2023
10,018 sqft
2 Attached garage spaces
$187 price/sqft
$175 monthly HOA fee
What's special
Versatile loft spacePrivate wooded backdropQuartz countertopsSpacious primary suiteFenced areaLuxury vinyl plankSplit vanities
Only two years young, this low-maintenance home combines effortless living with exceptional space. Set on nearly a quarter-acre, it feels even larger thanks to the adjacent common area. The private wooded backdrop, oversized patio, and fenced area create the perfect setting for relaxing or entertaining outdoors. Step inside to an open ...
- 23 days |
- 1,045 |
- 21 |
Source: MIBOR as distributed by MLS GRID,MLS#: 22061737
Travel times
Living Room
Kitchen
Primary Bedroom
Zillow last checked: 7 hours ago
Listing updated: October 02, 2025 at 07:42am
Listing Provided by:
Jenny Laughner 317-339-6972,
CENTURY 21 Scheetz
Source: MIBOR as distributed by MLS GRID,MLS#: 22061737
Facts & features
Interior
Bedrooms & bathrooms
- Bedrooms: 3
- Bathrooms: 2
- Full bathrooms: 2
- Main level bathrooms: 2
- Main level bedrooms: 3
Primary bedroom
- Level: Main
- Area: 208 Square Feet
- Dimensions: 16x13
Bedroom 2
- Level: Main
- Area: 121 Square Feet
- Dimensions: 11x11
Bedroom 3
- Level: Main
- Area: 121 Square Feet
- Dimensions: 11x11
Bonus room
- Level: Upper
- Area: 209 Square Feet
- Dimensions: 19x11
Breakfast room
- Level: Main
- Area: 110 Square Feet
- Dimensions: 11x10
Dining room
- Level: Main
- Area: 121 Square Feet
- Dimensions: 11x11
Great room
- Level: Main
- Area: 315 Square Feet
- Dimensions: 15x21
Kitchen
- Level: Main
- Area: 140 Square Feet
- Dimensions: 10x14
Heating
- Forced Air, Natural Gas
Cooling
- Central Air
Appliances
- Included: Dishwasher, Electric Water Heater, Disposal, Microwave, Gas Oven, Refrigerator, Water Softener Owned
- Laundry: Main Level
Features
- Breakfast Bar, Built-in Features, High Ceilings, High Speed Internet, Eat-in Kitchen, Pantry, Smart Thermostat, Walk-In Closet(s)
- Has basement: No
Interior area
- Total structure area: 2,144
- Total interior livable area: 2,144 sqft
Video & virtual tour
Property
Parking
- Total spaces: 2
- Parking features: Attached
- Attached garage spaces: 2
- Details: Garage Parking Other(Finished Garage, Garage Door Opener)
Features
- Levels: Two
- Stories: 2
- Patio & porch: Patio, Covered
- Exterior features: Lighting
- Fencing: Fenced,Full
Lot
- Size: 10,018.8 Square Feet
- Features: Cul-De-Sac, Sidewalks, Street Lights, Wooded
Details
- Parcel number: 321510227003000012
- Horse amenities: None
Construction
Type & style
- Home type: SingleFamily
- Architectural style: Ranch
- Property subtype: Residential, Single Family Residence
Materials
- Brick, Cement Siding
- Foundation: Slab
Condition
- New construction: No
- Year built: 2023
Details
- Builder name: D.R. Horton
Utilities & green energy
- Water: Public
Community & HOA
Community
- Features: Low Maintenance Lifestyle
- Security: Security System, Smoke Detector(s)
- Subdivision: Bridlewood Reserve
HOA
- Has HOA: Yes
- Services included: Lawncare, Management
- HOA fee: $175 monthly
- HOA phone: 317-253-1401
Location
- Region: Plainfield
Financial & listing details
- Price per square foot: $187/sqft
- Tax assessed value: $337,600
- Annual tax amount: $3,272
- Date on market: 9/16/2025