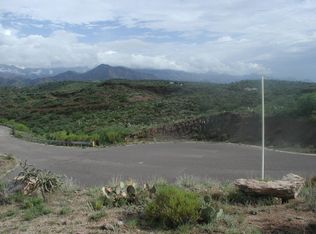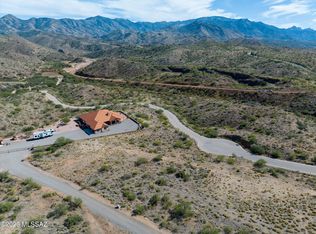Sold for $995,000
$995,000
67970 E Madison Rd, Oracle, AZ 85623
4beds
3,016sqft
Single Family Residence
Built in 2025
1.29 Acres Lot
$991,600 Zestimate®
$330/sqft
$4,682 Estimated rent
Home value
$991,600
$922,000 - $1.06M
$4,682/mo
Zestimate® history
Loading...
Owner options
Explore your selling options
What's special
This is not just a home, but a lifestyle choice! Experience the perfect blend of luxury and tranquility in this STUNNING NEW custom-built home on a spacious 1acre+ lot with an attached RV garage in an exclusive gated community. Situated to enjoy mesmerizing views in all directions, this home will impress the moment you step inside. Thoughtfully designed open floorplan with 14' ceilings seamlessly connects the living, dining, and kitchen areas for entertaining or enjoying quiet family moments. High-end finishes, abundant natural light, and designer touches throughout create an inviting and sophisticated atmosphere. 4 bedrooms and 4.5 baths provide substantial space for homeowners and guests alike. Massive RV garage offers a multitude of potential uses and includes a 1/2 bath in addition to the 3-car garage attached to the home. Whether you're relaxing on the back or front patios taking in the serene landscape or enjoying the privacy and security of a gated neighborhood, come experience the best of country living with all the perks of a luxury lifestyle. Minutes to the quaint town of Oracle and the renowned Patio Café and Lavender Farm; 10 minutes to the esteemed Ranch House Grille; 20 minutes to Oro Valley shopping, restaurants, hospitals and more; Copper Hill Estates is quite simply an amazing place to call home.
Zillow last checked: 8 hours ago
Listing updated: December 05, 2025 at 09:40am
Listed by:
Robin L Supalla 520-256-1036,
Tierra Antigua Realty
Bought with:
Victoria M Anderson, PLLC
OMNI Homes International
Source: MLS of Southern Arizona,MLS#: 22522849
Facts & features
Interior
Bedrooms & bathrooms
- Bedrooms: 4
- Bathrooms: 5
- Full bathrooms: 4
- 1/2 bathrooms: 1
Primary bathroom
- Features: Double Vanity, Exhaust Fan, Separate Shower(s), Soaking Tub
Dining room
- Features: Breakfast Nook, Dining Area, Great Room
Kitchen
- Description: Pantry: Walk-In,Countertops: Granite
Living room
- Features: Off Kitchen
Heating
- Forced Air, Zoned
Cooling
- Central Air, Zoned
Appliances
- Included: Dishwasher, Electric Oven, Exhaust Fan, Gas Cooktop, Microwave, Water Heater: Natural Gas
- Laundry: Laundry Room, Stacked Space
Features
- Ceiling Fan(s), Entrance Foyer, High Ceilings, Split Bedroom Plan, Walk-In Closet(s), High Speed Internet, Smart Thermostat, Great Room, Workshop, In Rv Garage
- Flooring: Carpet, Ceramic Tile
- Windows: Window Covering: None
- Has basement: No
- Number of fireplaces: 1
- Fireplace features: Insert, Great Room, None
Interior area
- Total structure area: 3,016
- Total interior livable area: 3,016 sqft
Property
Parking
- Total spaces: 4
- Parking features: RV Garage, RV Access/Parking, Attached, Garage Door Opener, Oversized, Concrete
- Attached garage spaces: 4
- Has uncovered spaces: Yes
- Details: RV Parking: Space Available, Garage/Carport Features: Rv Garage
Accessibility
- Accessibility features: None
Features
- Levels: One
- Stories: 1
- Patio & porch: Covered
- Exterior features: Courtyard
- Pool features: None
- Spa features: None
- Fencing: None
- Has view: Yes
- View description: Mountain(s), Panoramic, Rural, Sunrise, Sunset
Lot
- Size: 1.29 Acres
- Dimensions: 191 x 228 x 295 x 255
- Features: East/West Exposure, Elevated Lot, Subdivided, Landscape - Front: Low Care, Natural Desert, Landscape - Rear: Low Care, Natural Desert
Details
- Parcel number: 30539143
- Zoning: GR
- Special conditions: Standard
Construction
Type & style
- Home type: SingleFamily
- Architectural style: Contemporary
- Property subtype: Single Family Residence
Materials
- Frame - Stucco
- Roof: Tile
Condition
- New Construction
- New construction: Yes
- Year built: 2025
Details
- Builder name: Copper Hills Homes
Utilities & green energy
- Electric: Bia
- Gas: Natural
- Sewer: Septic Tank
- Water: Water Company
Community & neighborhood
Security
- Security features: Security Gate, Smoke Detector(s)
Community
- Community features: Gated, Paved Street, Walking Trail
Location
- Region: Oracle
- Subdivision: N/A
HOA & financial
HOA
- Has HOA: Yes
- Amenities included: None
- Services included: Insurance, Maintenance Grounds, Gated Community, Street Maint
Other
Other facts
- Listing terms: Cash,Conventional
- Ownership: Fee (Simple)
- Ownership type: Builder
- Road surface type: Paved
Price history
| Date | Event | Price |
|---|---|---|
| 12/5/2025 | Sold | $995,000$330/sqft |
Source: | ||
| 11/5/2025 | Pending sale | $995,000$330/sqft |
Source: | ||
| 10/13/2025 | Contingent | $995,000$330/sqft |
Source: | ||
| 9/3/2025 | Listed for sale | $995,000-8.6%$330/sqft |
Source: | ||
| 8/28/2025 | Listing removed | $1,089,000$361/sqft |
Source: | ||
Public tax history
Tax history is unavailable.
Find assessor info on the county website
Neighborhood: 85623
Nearby schools
GreatSchools rating
- 5/10Mountain Vista SchoolGrades: PK-8Distance: 2.8 mi
Schools provided by the listing agent
- Elementary: Mountain Vista
- Middle: Mountain Vista
- High: Canyon Del Oro
- District: Oracle
Source: MLS of Southern Arizona. This data may not be complete. We recommend contacting the local school district to confirm school assignments for this home.
Get a cash offer in 3 minutes
Find out how much your home could sell for in as little as 3 minutes with a no-obligation cash offer.
Estimated market value
$991,600

