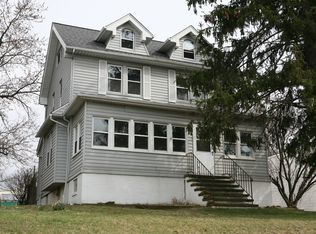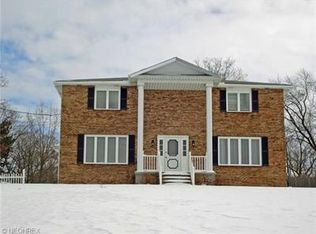Spacious Seven Hills brick ranch featuring 3 bedrooms and 3 full baths. New carpet throughout, stunning hardwoods and a wood burning fireplace. The kitchen features new cabinetry and appliances, ceramic tile flooring and backsplash. The spacious dining and living room is flooded with light and abuts a spacious three season sunroom with new flooring. The first floor has been freshly painted. Expansive basement features a second wood burning fireplace, bar, large laundry area and tons of storage! The roof has been replaced within the last 5 years. 2 car attached garage central air, new heated concrete garage floor, heated concrete driveway, and sidewalk makes this home a breeze in the winter months!
This property is off market, which means it's not currently listed for sale or rent on Zillow. This may be different from what's available on other websites or public sources.

