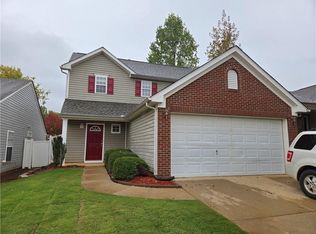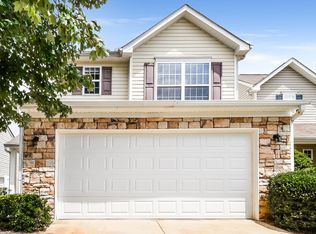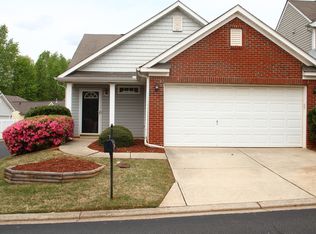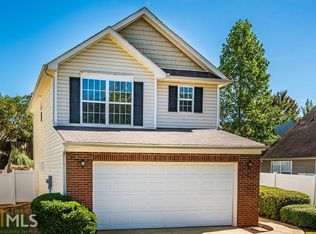Closed
$295,000
68 Arrowhead Dr, Dallas, GA 30132
3beds
1,344sqft
Single Family Residence
Built in 2004
3,920.4 Square Feet Lot
$283,800 Zestimate®
$219/sqft
$1,754 Estimated rent
Home value
$283,800
$270,000 - $298,000
$1,754/mo
Zestimate® history
Loading...
Owner options
Explore your selling options
What's special
Enjoy this low maintenance one level home with open floor plan featuring new water resistant flooring, granite countertops, new stainless steel stove, microwave, and dishwasher, and new ceiling fans and light fixtures throughout. The family room features a gas fireplace open to kitchen with large countertop with space for several bar stools, a separate dining room or office, a master bedroom with tray ceiling and private bath with large walk-in closet, and 2 additional bedrooms and a hall bath. This home also features a private, fenced backyard perfect for pets and outdoor entertaining. Conveniently located near restaurants and shopping.
Zillow last checked: 8 hours ago
Listing updated: March 18, 2024 at 03:56am
Listed by:
Tammy R Amsler 770-335-7010,
Keller Williams Realty
Bought with:
Non Mls Salesperson, 360609
Non-Mls Company
Source: GAMLS,MLS#: 20171345
Facts & features
Interior
Bedrooms & bathrooms
- Bedrooms: 3
- Bathrooms: 2
- Full bathrooms: 2
- Main level bathrooms: 2
- Main level bedrooms: 3
Dining room
- Features: Separate Room
Kitchen
- Features: Breakfast Bar, Pantry, Solid Surface Counters
Heating
- Natural Gas
Cooling
- Electric, Ceiling Fan(s), Central Air
Appliances
- Included: Gas Water Heater, Dishwasher, Disposal, Ice Maker, Microwave, Oven/Range (Combo), Stainless Steel Appliance(s)
- Laundry: Other
Features
- Tray Ceiling(s), Vaulted Ceiling(s), High Ceilings, Walk-In Closet(s), Master On Main Level, Split Bedroom Plan
- Flooring: Hardwood, Vinyl
- Basement: None
- Number of fireplaces: 1
- Fireplace features: Family Room, Gas Starter
Interior area
- Total structure area: 1,344
- Total interior livable area: 1,344 sqft
- Finished area above ground: 1,344
- Finished area below ground: 0
Property
Parking
- Total spaces: 2
- Parking features: Attached, Garage, Kitchen Level
- Has attached garage: Yes
Accessibility
- Accessibility features: Accessible Entrance
Features
- Levels: One
- Stories: 1
- Patio & porch: Patio
- Fencing: Fenced,Back Yard,Wood
Lot
- Size: 3,920 sqft
- Features: Level
Details
- Parcel number: 51784
- Special conditions: Investor Owned
Construction
Type & style
- Home type: SingleFamily
- Architectural style: Ranch,Traditional
- Property subtype: Single Family Residence
Materials
- Vinyl Siding
- Foundation: Slab
- Roof: Composition
Condition
- Resale
- New construction: No
- Year built: 2004
Utilities & green energy
- Electric: 220 Volts
- Sewer: Public Sewer
- Water: Public
- Utilities for property: Underground Utilities, Cable Available, Electricity Available, High Speed Internet, Natural Gas Available, Phone Available, Sewer Available
Community & neighborhood
Security
- Security features: Smoke Detector(s)
Community
- Community features: Pool, Street Lights
Location
- Region: Dallas
- Subdivision: Cottage Cove
HOA & financial
HOA
- Has HOA: Yes
- HOA fee: $960 annually
- Services included: Swimming
Other
Other facts
- Listing agreement: Exclusive Right To Sell
- Listing terms: Cash,Conventional,FHA,VA Loan
Price history
| Date | Event | Price |
|---|---|---|
| 3/15/2024 | Sold | $295,000$219/sqft |
Source: | ||
| 2/20/2024 | Pending sale | $295,000$219/sqft |
Source: | ||
| 2/14/2024 | Listed for sale | $295,000+136%$219/sqft |
Source: | ||
| 4/27/2023 | Listing removed | -- |
Source: Zillow Rentals | ||
| 3/30/2023 | Listed for rent | $1,850$1/sqft |
Source: Zillow Rentals | ||
Public tax history
| Year | Property taxes | Tax assessment |
|---|---|---|
| 2025 | $2,888 +3.3% | $116,116 +5.4% |
| 2024 | $2,797 -5.3% | $110,152 -2.8% |
| 2023 | $2,955 +13.3% | $113,348 +26.3% |
Find assessor info on the county website
Neighborhood: 30132
Nearby schools
GreatSchools rating
- 4/10Dallas Elementary SchoolGrades: PK-5Distance: 2.6 mi
- 5/10P B Ritch Middle SchoolGrades: 6-8Distance: 1 mi
- 4/10East Paulding High SchoolGrades: 9-12Distance: 3 mi
Schools provided by the listing agent
- Elementary: Dallas
- Middle: P.B. Ritch
- High: East Paulding
Source: GAMLS. This data may not be complete. We recommend contacting the local school district to confirm school assignments for this home.
Get a cash offer in 3 minutes
Find out how much your home could sell for in as little as 3 minutes with a no-obligation cash offer.
Estimated market value
$283,800
Get a cash offer in 3 minutes
Find out how much your home could sell for in as little as 3 minutes with a no-obligation cash offer.
Estimated market value
$283,800



