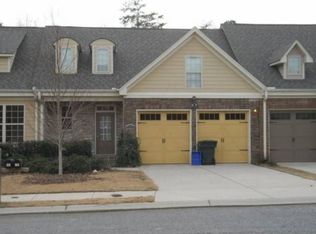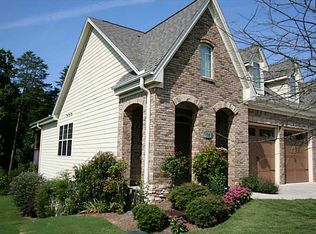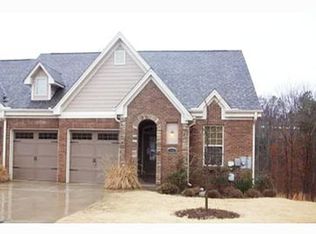Closed
$395,000
68 Aspen Ct, Dahlonega, GA 30533
2beds
2,878sqft
Townhouse, Residential
Built in 2007
2,178 Square Feet Lot
$394,100 Zestimate®
$137/sqft
$2,759 Estimated rent
Home value
$394,100
Estimated sales range
Not available
$2,759/mo
Zestimate® history
Loading...
Owner options
Explore your selling options
What's special
Spacious townhome in the City of Dahlonega just a short drive to Hwy 400, and University of North Georgia. Convenient to the new(soon to be available) Northeast GA Medical Center, and Public's Grocery Store. Enjoy the open concept, the wall of windows and doorway to a covered porch with wooded views in the back. Generous 2 car garage on the main level with direct access into the kitchen, pantry, and laundry room. The living and dining rooms are separated by a gas log fireplace. Shiny hardwood floors in the main floor living areas. The spacious master suite on the main floor also has a wall of windows to bring in the natural light. The master bath has his and her vanities, a separate shower and soaking tub. The terrace level features a large second living area with a study. Also the second bedroom with a wall of windows and spacious bath plus a second half bath on he terrace level. There is even a workshop/storage area in the unfinished space. Hard to find this space at the price. Call you agent today.
Zillow last checked: 8 hours ago
Listing updated: June 10, 2024 at 10:56pm
Listing Provided by:
SUE L JONES,
Keller Williams Realty Community Partners
Bought with:
Ashley Santiago, 370321
The Norton Agency
Source: FMLS GA,MLS#: 7343009
Facts & features
Interior
Bedrooms & bathrooms
- Bedrooms: 2
- Bathrooms: 4
- Full bathrooms: 2
- 1/2 bathrooms: 2
- Main level bathrooms: 1
- Main level bedrooms: 1
Primary bedroom
- Features: Master on Main, Oversized Master
- Level: Master on Main, Oversized Master
Bedroom
- Features: Master on Main, Oversized Master
Primary bathroom
- Features: Double Vanity, Separate Tub/Shower, Soaking Tub
Dining room
- Features: Open Concept
Kitchen
- Features: Breakfast Bar, Cabinets Stain, Kitchen Island, Pantry, Solid Surface Counters, View to Family Room
Heating
- Central, Natural Gas
Cooling
- Ceiling Fan(s), Central Air, Electric
Appliances
- Included: Dishwasher, Gas Range, Microwave, Range Hood
- Laundry: Common Area, Laundry Room, Main Level
Features
- High Ceilings 9 ft Main, High Ceilings 9 ft Lower, High Speed Internet, His and Hers Closets, Walk-In Closet(s)
- Flooring: Carpet, Ceramic Tile, Hardwood
- Windows: Double Pane Windows, Insulated Windows
- Basement: Daylight,Exterior Entry,Finished,Finished Bath,Interior Entry,Walk-Out Access
- Number of fireplaces: 1
- Fireplace features: Gas Log, Living Room
- Common walls with other units/homes: 2+ Common Walls,No One Above,No One Below
Interior area
- Total structure area: 2,878
- Total interior livable area: 2,878 sqft
- Finished area above ground: 1,646
- Finished area below ground: 1,232
Property
Parking
- Total spaces: 2
- Parking features: Garage, Garage Faces Front, Kitchen Level, Level Driveway
- Garage spaces: 2
- Has uncovered spaces: Yes
Accessibility
- Accessibility features: None
Features
- Levels: One
- Stories: 1
- Patio & porch: Covered, Front Porch, Rear Porch
- Exterior features: No Dock
- Pool features: None
- Spa features: None
- Fencing: None
- Has view: Yes
- View description: Trees/Woods
- Waterfront features: None
- Body of water: None
Lot
- Size: 2,178 sqft
- Dimensions: 38X37X38X55
- Features: Back Yard, Front Yard, Level
Details
- Additional structures: None
- Parcel number: 080 169
- Other equipment: None
- Horse amenities: None
Construction
Type & style
- Home type: Townhouse
- Architectural style: Craftsman,Townhouse,Traditional
- Property subtype: Townhouse, Residential
- Attached to another structure: Yes
Materials
- HardiPlank Type
- Foundation: Concrete Perimeter
- Roof: Composition
Condition
- Resale
- New construction: No
- Year built: 2007
Utilities & green energy
- Electric: 110 Volts, 220 Volts
- Sewer: Public Sewer
- Water: Public
- Utilities for property: Cable Available, Electricity Available, Natural Gas Available, Sewer Available, Underground Utilities, Water Available
Green energy
- Energy efficient items: None
- Energy generation: None
Community & neighborhood
Security
- Security features: None
Community
- Community features: Homeowners Assoc, Street Lights
Location
- Region: Dahlonega
- Subdivision: Moutain Park
HOA & financial
HOA
- Has HOA: Yes
- HOA fee: $236 monthly
- Services included: Maintenance Structure, Maintenance Grounds
- Association phone: 770-554-3984
Other
Other facts
- Listing terms: Cash,Conventional
- Ownership: Fee Simple
- Road surface type: Asphalt
Price history
| Date | Event | Price |
|---|---|---|
| 4/23/2025 | Sold | $395,000-1.2%$137/sqft |
Source: Public Record | ||
| 1/26/2025 | Price change | $399,900-5.9%$139/sqft |
Source: | ||
| 1/12/2025 | Listed for sale | $425,000+13.3%$148/sqft |
Source: | ||
| 6/7/2024 | Sold | $375,000$130/sqft |
Source: | ||
| 5/5/2024 | Pending sale | $375,000$130/sqft |
Source: | ||
Public tax history
| Year | Property taxes | Tax assessment |
|---|---|---|
| 2024 | $1,583 +57.7% | $153,705 +16.2% |
| 2023 | $1,004 +21.3% | $132,309 +12.3% |
| 2022 | $828 +44.3% | $117,834 +19% |
Find assessor info on the county website
Neighborhood: 30533
Nearby schools
GreatSchools rating
- 5/10Cottrell Elementary SchoolGrades: PK-5Distance: 0.8 mi
- 5/10Lumpkin County Middle SchoolGrades: 6-8Distance: 1.9 mi
- 8/10Lumpkin County High SchoolGrades: 9-12Distance: 2.9 mi
Schools provided by the listing agent
- Elementary: Cottrell
- Middle: Lumpkin County
- High: Lumpkin County
Source: FMLS GA. This data may not be complete. We recommend contacting the local school district to confirm school assignments for this home.

Get pre-qualified for a loan
At Zillow Home Loans, we can pre-qualify you in as little as 5 minutes with no impact to your credit score.An equal housing lender. NMLS #10287.
Sell for more on Zillow
Get a free Zillow Showcase℠ listing and you could sell for .
$394,100
2% more+ $7,882
With Zillow Showcase(estimated)
$401,982

