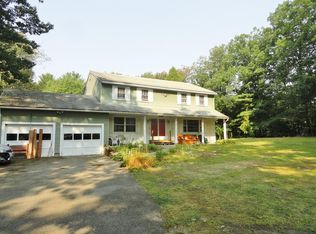Meticulously maintained 4 bed, 1.5 bath Colonial perfectly situated on an acre of land! Large living room and formal dining room both feature beautiful crown molding & a gas fireplace in the living room. Updated dine-in kitchen offers ample cabinet space and recessed lighting. Family room has sliders to the oversized back deck featuring a retractable awning w/ lights! Convenient level 1 laundry located in the half bath. Level two consists of a LARGE master suite w/ double closets, a sitting room with a door to the front porch, bright and sunny nook area with windows to the backyard, 3 additional bedrooms and a full bath! Basement is partially finished w/ tons of potential to be finished for additional living or workspace! Step outside to your backyard oasis with a covered patio, 10X12 storage shed and beautiful gardens and perennials. Close to commuter rail, parks, excellent schools & more! 2 car heated garage, plush w2w carpet throughout, surround sound & large newly paved driveway!
This property is off market, which means it's not currently listed for sale or rent on Zillow. This may be different from what's available on other websites or public sources.
