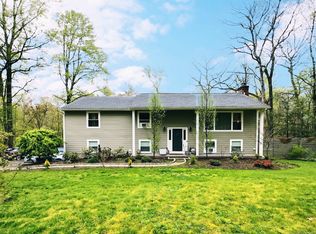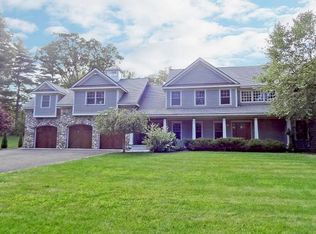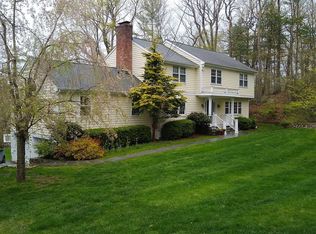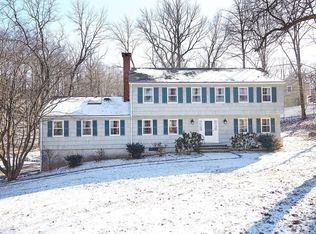Sold for $920,000 on 07/31/25
$920,000
68 Blue Spruce Circle, Weston, CT 06883
4beds
2,888sqft
Single Family Residence
Built in 1968
2 Acres Lot
$933,700 Zestimate®
$319/sqft
$7,067 Estimated rent
Home value
$933,700
$840,000 - $1.04M
$7,067/mo
Zestimate® history
Loading...
Owner options
Explore your selling options
What's special
Welcome to 68 Blue Spruce Circle, a beautifully updated 4-bedroom Colonial set on a friendly cul-de-sac in one of Weston's most desirable neighborhoods. With nearly 3,000 sq ft of stylish living space, this home offers the perfect blend of comfort and function. The updated eat-in kitchen features stainless steel appliances and opens to a warm and inviting family room with a stunning stone fireplace and built-in bookshelves. Hardwood floors flow throughout. The sun-drenched screened-in porch-accessible through French Doors off the Family Room -overlooks the lush, private backyard, ideal for relaxing or entertaining. Upstairs, the spacious primary suite boasts its own updated bath, while two additional bathrooms have also been tastefully renovated. Additional highlights include a two-car garage, whole-house generator, and a location just 4.8 miles to Weston Center, 2 minutes to the ballfields at Morehouse Farm Park, and only 20 minutes to downtown Westport and Fairfield. Surrounded by scenic hiking trails and nature, this home offers a true blend of convenience, community, and outdoor beauty.
Zillow last checked: 8 hours ago
Listing updated: July 31, 2025 at 12:15pm
Listed by:
THE HAMILTON TEAM AT WILLIAM RAVEIS REAL ESTATE,
Alan T. Hamilton 203-952-8880,
William Raveis Real Estate 203-227-4343,
Co-Listing Agent: Melissa Hamilton 203-581-4985,
William Raveis Real Estate
Bought with:
Libby Mattson, RES.0795773
Houlihan Lawrence
Source: Smart MLS,MLS#: 24100804
Facts & features
Interior
Bedrooms & bathrooms
- Bedrooms: 4
- Bathrooms: 3
- Full bathrooms: 2
- 1/2 bathrooms: 1
Primary bedroom
- Features: Full Bath, Stall Shower, Hardwood Floor
- Level: Upper
- Area: 229.2 Square Feet
- Dimensions: 12 x 19.1
Bedroom
- Features: Hardwood Floor
- Level: Upper
- Area: 172.25 Square Feet
- Dimensions: 11.4 x 15.11
Bedroom
- Features: Hardwood Floor
- Level: Upper
- Area: 104.86 Square Feet
- Dimensions: 9.8 x 10.7
Bedroom
- Features: Hardwood Floor
- Level: Upper
- Area: 132.44 Square Feet
- Dimensions: 10.11 x 13.1
Bathroom
- Features: Tub w/Shower, Tile Floor
- Level: Upper
Bathroom
- Level: Main
Dining room
- Features: Hardwood Floor
- Level: Main
- Area: 151.2 Square Feet
- Dimensions: 12.6 x 12
Family room
- Features: Balcony/Deck, Fireplace, French Doors, Hardwood Floor
- Level: Main
- Area: 244.48 Square Feet
- Dimensions: 12.8 x 19.1
Kitchen
- Features: Remodeled, Breakfast Bar, Granite Counters, Dining Area, Hardwood Floor
- Level: Main
- Area: 256 Square Feet
- Dimensions: 12.8 x 20
Living room
- Features: Bay/Bow Window, French Doors, Hardwood Floor
- Level: Main
- Area: 231.84 Square Feet
- Dimensions: 12.6 x 18.4
Rec play room
- Features: Engineered Wood Floor
- Level: Lower
- Area: 612.68 Square Feet
- Dimensions: 24.4 x 25.11
Heating
- Hot Water, Oil
Cooling
- Window Unit(s)
Appliances
- Included: Electric Range, Microwave, Refrigerator, Dishwasher, Washer, Dryer, Water Heater
- Laundry: Main Level
Features
- Wired for Data, Smart Thermostat
- Doors: French Doors
- Basement: Full,Partially Finished
- Attic: Storage,Access Via Hatch
- Number of fireplaces: 1
Interior area
- Total structure area: 2,888
- Total interior livable area: 2,888 sqft
- Finished area above ground: 2,267
- Finished area below ground: 621
Property
Parking
- Total spaces: 20
- Parking features: Attached, Paved, Off Street, Driveway, Garage Door Opener, Private, Asphalt
- Attached garage spaces: 2
- Has uncovered spaces: Yes
Features
- Patio & porch: Deck, Covered
- Exterior features: Rain Gutters
- Waterfront features: Beach Access
Lot
- Size: 2 Acres
- Features: Wooded, Dry, Level, Open Lot
Details
- Parcel number: 407284
- Zoning: R
Construction
Type & style
- Home type: SingleFamily
- Architectural style: Colonial
- Property subtype: Single Family Residence
Materials
- Vinyl Siding
- Foundation: Concrete Perimeter
- Roof: Asphalt
Condition
- New construction: No
- Year built: 1968
Utilities & green energy
- Sewer: Septic Tank
- Water: Well
Community & neighborhood
Community
- Community features: Golf, Lake, Park, Stables/Riding
Location
- Region: Weston
- Subdivision: Valley Forge
Price history
| Date | Event | Price |
|---|---|---|
| 7/31/2025 | Sold | $920,000+2.3%$319/sqft |
Source: | ||
| 6/19/2025 | Listed for sale | $899,500$311/sqft |
Source: | ||
| 6/10/2025 | Pending sale | $899,500$311/sqft |
Source: | ||
| 6/7/2025 | Listed for sale | $899,500+63.5%$311/sqft |
Source: | ||
| 6/25/2020 | Sold | $550,000+10.2%$190/sqft |
Source: | ||
Public tax history
| Year | Property taxes | Tax assessment |
|---|---|---|
| 2025 | $11,149 +1.8% | $466,480 |
| 2024 | $10,948 -4.7% | $466,480 +34.3% |
| 2023 | $11,482 +0.3% | $347,310 |
Find assessor info on the county website
Neighborhood: 06883
Nearby schools
GreatSchools rating
- 9/10Weston Intermediate SchoolGrades: 3-5Distance: 3.4 mi
- 8/10Weston Middle SchoolGrades: 6-8Distance: 2.9 mi
- 10/10Weston High SchoolGrades: 9-12Distance: 3.1 mi
Schools provided by the listing agent
- Elementary: Hurlbutt
- High: Weston
Source: Smart MLS. This data may not be complete. We recommend contacting the local school district to confirm school assignments for this home.

Get pre-qualified for a loan
At Zillow Home Loans, we can pre-qualify you in as little as 5 minutes with no impact to your credit score.An equal housing lender. NMLS #10287.
Sell for more on Zillow
Get a free Zillow Showcase℠ listing and you could sell for .
$933,700
2% more+ $18,674
With Zillow Showcase(estimated)
$952,374


