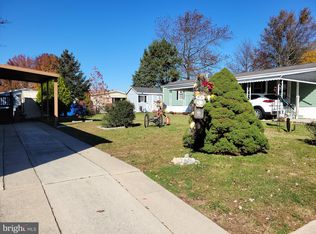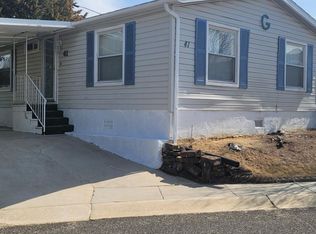Sold for $118,500 on 08/25/25
$118,500
68 Bobolink Ave, Mantua, NJ 08051
2beds
1,100sqft
Manufactured Home
Built in 1985
-- sqft lot
$120,700 Zestimate®
$108/sqft
$2,441 Estimated rent
Home value
$120,700
$110,000 - $133,000
$2,441/mo
Zestimate® history
Loading...
Owner options
Explore your selling options
What's special
MAGNIFICENT MANUFACTURED HOME IN MANTUA is waiting for YOU! This beauty has been very well maintained and features 2 BR/2 full BA with an open floor plan enhancing the spacious feel of this home. NEWER AMENITIES INCLUDE: (1) architectural roof (6 months); (2) ceiling fan in primary BR - new; (3) Heater/HW/AC (4 years); (4) KIT upgrade (5 years); (5) double hung pull out windows (5 years); (6) Washer/Dryer (5 years); and (7) new shed on concrete pad. Your carpeted LR welcomes all who enter, with a ceiling fan to keep you comfortable all year long and a generous picture window with custom treatment to let in the light. Your bright and airy KIT has been designed for the serious chef and has been upgraded (5 years) with beautiful white cabinetry, crowned with white corian counters, a dramatic mosaic style cut stone backsplash, an under-counter sink, luxury vinyl plank flooring and tasteful pedestal light hanging above table. We host a great breakfast bar (w/matching hanging light fixture) - ideal for quick meals on the go, or for entertaining! Retreat to your comfortable, carpeted Primary BR suite (hosting the ceiling fan) and unwind in your Primary BA which shows a pretty cabinet sink (added storage) and a generous walk-in shower with hand-held feature. Your second BR hosts the second full BA housing the tub-shower combination with hand-held feature; both BAs show grab bars for added safety and luxury vinyl plank flooring. Your Laundry is just off of the KIT and hosts your washer/dryer, with built-in storage cabinets for your products. This home is nestled on a lovely lot that is well kept and pretty, with cement walkways leading to the doors and entrance decks to enjoy the peaceful retreat that is your yard - welcome home! We include a backyard shed that is planted on a concrete pad for your additional storage needs. This is a desirable community (with larger premium lots for more privacy) that is conveniently located to area shopping, restaurants and Routes 295 and 55 for ease of commute. Jump on the AC expressway for easy access to the Jersey Shore! The living is easy on one very well kept floor ... put us on your viewing list to see what we have to offer YOU!!! No property taxes... JUST LAND LEASE. We are key-ready for you - bring your belongings and get ready to live the good life!
Zillow last checked: 8 hours ago
Listing updated: September 19, 2025 at 06:30am
Listed by:
Michael DeFillippis 856-207-9077,
OMNI Real Estate Professionals
Bought with:
Jessica Johnson, 1005926
HomeSmart First Advantage Realty
Source: Bright MLS,MLS#: NJGL2059502
Facts & features
Interior
Bedrooms & bathrooms
- Bedrooms: 2
- Bathrooms: 2
- Full bathrooms: 2
- Main level bathrooms: 2
- Main level bedrooms: 2
Bedroom 1
- Features: Walk-In Closet(s), Window Treatments, Cathedral/Vaulted Ceiling, Ceiling Fan(s), Flooring - Carpet, Lighting - Ceiling
- Level: Main
- Area: 169 Square Feet
- Dimensions: 0 X 0
Bedroom 2
- Features: Window Treatments, Flooring - Carpet, Cathedral/Vaulted Ceiling
- Level: Main
- Area: 143 Square Feet
- Dimensions: 11 x 13
Bathroom 1
- Features: Bathroom - Walk-In Shower, Flooring - Luxury Vinyl Plank, Lighting - Ceiling, Window Treatments
- Level: Main
- Area: 45 Square Feet
- Dimensions: 5 x 9
Bathroom 2
- Features: Bathroom - Tub Shower, Flooring - Luxury Vinyl Plank, Lighting - Ceiling
- Level: Main
- Area: 45 Square Feet
- Dimensions: 9 x 5
Kitchen
- Features: Eat-in Kitchen, Kitchen - Gas Cooking, Flooring - Luxury Vinyl Plank, Cathedral/Vaulted Ceiling, Countertop(s) - Solid Surface, Breakfast Bar, Lighting - Ceiling, Lighting - Pendants, Window Treatments
- Level: Main
- Area: 143 Square Feet
- Dimensions: 0 X 0
Laundry
- Features: Flooring - Luxury Vinyl Plank, Built-in Features
- Level: Main
Living room
- Features: Window Treatments, Cathedral/Vaulted Ceiling, Ceiling Fan(s), Chair Rail, Flooring - Carpet, Lighting - Ceiling
- Level: Main
- Area: 208 Square Feet
- Dimensions: 16 x 13
Heating
- Forced Air, Natural Gas
Cooling
- Central Air, Ceiling Fan(s), Electric
Appliances
- Included: Microwave, Oven/Range - Gas, Disposal, Dishwasher, Washer, Dryer, Water Heater, Refrigerator, Gas Water Heater
- Laundry: Main Level, Dryer In Unit, Washer In Unit, Laundry Room
Features
- Entry Level Bedroom, Bathroom - Walk-In Shower, Walk-In Closet(s), Eat-in Kitchen, Upgraded Countertops, Ceiling Fan(s), Bathroom - Tub Shower, Built-in Features, Chair Railings, Open Floorplan, Other, Vaulted Ceiling(s)
- Flooring: Luxury Vinyl, Carpet
- Doors: Six Panel
- Windows: Double Pane Windows, Energy Efficient, Window Treatments
- Has basement: No
- Has fireplace: No
Interior area
- Total structure area: 1,100
- Total interior livable area: 1,100 sqft
- Finished area above ground: 1,100
Property
Parking
- Total spaces: 3
- Parking features: Driveway
- Uncovered spaces: 3
Accessibility
- Accessibility features: 2+ Access Exits
Features
- Levels: One
- Stories: 1
- Patio & porch: Deck, Patio
- Exterior features: Lighting, Storage
- Pool features: None
- Has view: Yes
- View description: Garden, Street
Lot
- Features: Premium, Middle Of Block
Details
- Additional structures: Above Grade
- Parcel number: 000000000
- Lease amount: $750
- Zoning: 0
- Zoning description: Residential - Manufactured Homes - Land Lease is $750.00 monthly - no property tax payment.
- Special conditions: Standard
Construction
Type & style
- Home type: MobileManufactured
- Architectural style: Straight Thru
- Property subtype: Manufactured Home
Materials
- Vinyl Siding
- Foundation: Slab
- Roof: Architectural Shingle,Pitched
Condition
- Very Good
- New construction: No
- Year built: 1985
Utilities & green energy
- Electric: 100 Amp Service
- Sewer: Public Sewer
- Water: Public
Community & neighborhood
Senior living
- Senior community: Yes
Location
- Region: Mantua
- Subdivision: Cedar Grove Park
- Municipality: MANTUA TWP
HOA & financial
HOA
- Has HOA: No
- Association name: ALL STAR HOMES
Other
Other facts
- Listing agreement: Exclusive Right To Sell
- Body type: Single Wide
- Listing terms: Cash,Other
- Ownership: Land Lease
- Road surface type: Paved
Price history
| Date | Event | Price |
|---|---|---|
| 8/25/2025 | Sold | $118,500-5.2%$108/sqft |
Source: | ||
| 7/29/2025 | Pending sale | $125,000$114/sqft |
Source: | ||
| 7/3/2025 | Price change | $125,000-3.1%$114/sqft |
Source: | ||
| 6/25/2025 | Price change | $129,000-2.3%$117/sqft |
Source: | ||
| 6/11/2025 | Listed for sale | $132,000-4.3%$120/sqft |
Source: | ||
Public tax history
Tax history is unavailable.
Neighborhood: 08051
Nearby schools
GreatSchools rating
- 7/10Centre City Elementary SchoolGrades: K-3Distance: 0.9 mi
- 5/10Clearview Reg Middle SchoolGrades: 7-8Distance: 2.4 mi
- 8/10Clearview Regional High SchoolGrades: 9-12Distance: 2.6 mi
Schools provided by the listing agent
- High: Clearview Regional H.s.
Source: Bright MLS. This data may not be complete. We recommend contacting the local school district to confirm school assignments for this home.
Sell for more on Zillow
Get a free Zillow Showcase℠ listing and you could sell for .
$120,700
2% more+ $2,414
With Zillow Showcase(estimated)
$123,114
