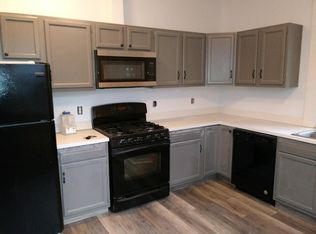Closed
Zestimate®
$499,900
68 Cabarrus Ave W, Concord, NC 28025
3beds
2,140sqft
Single Family Residence
Built in 2025
0.16 Acres Lot
$499,900 Zestimate®
$234/sqft
$2,345 Estimated rent
Home value
$499,900
$475,000 - $525,000
$2,345/mo
Zestimate® history
Loading...
Owner options
Explore your selling options
What's special
This home qualifies for $15,000 in down payment and closing cost assistance with First National Bank for primary residence and no PMI! There is nothing like this brand new construction single family home in downtown historic Concord! Walk just 2 blocks to recently opened downtown Concord restaurants, shopping, and more. From the serene front porch to the open and incredibly designed spaces to the 2 car garage, this home has it all! There are high ceilings, high-end finishes and even a downstairs flex room/ office and huge drop-zone area. Upstairs enjoy a loft, three ample bedrooms including a primary bedroom and bathroom with a true spa-like feel. All of this and NO HOA!
Zillow last checked: 8 hours ago
Listing updated: November 14, 2025 at 08:51am
Listing Provided by:
Christy Bradshaw christy@christyandcompany.com,
Call It Closed International Inc
Bought with:
Heather Littrell
EXP Realty LLC
Source: Canopy MLS as distributed by MLS GRID,MLS#: 4242492
Facts & features
Interior
Bedrooms & bathrooms
- Bedrooms: 3
- Bathrooms: 3
- Full bathrooms: 2
- 1/2 bathrooms: 1
Primary bedroom
- Level: Upper
Bedroom s
- Level: Upper
Bathroom half
- Level: Main
Bathroom full
- Level: Upper
Dining area
- Level: Main
Flex space
- Level: Main
Great room
- Level: Main
Kitchen
- Level: Main
Loft
- Level: Upper
Other
- Level: Main
Study
- Level: Main
Heating
- Central
Cooling
- Central Air
Appliances
- Included: Dishwasher, Disposal, Electric Range, Microwave, Self Cleaning Oven
- Laundry: Laundry Room
Features
- Built-in Features, Drop Zone, Kitchen Island, Open Floorplan, Walk-In Closet(s)
- Has basement: No
Interior area
- Total structure area: 2,140
- Total interior livable area: 2,140 sqft
- Finished area above ground: 2,140
- Finished area below ground: 0
Property
Parking
- Total spaces: 2
- Parking features: Detached Garage, Garage on Main Level
- Garage spaces: 2
Features
- Levels: Two
- Stories: 2
- Fencing: Back Yard
Lot
- Size: 0.16 Acres
- Features: Private
Details
- Parcel number: 56208705950000
- Zoning: RM-2
- Special conditions: Standard
Construction
Type & style
- Home type: SingleFamily
- Architectural style: Traditional
- Property subtype: Single Family Residence
Materials
- Hardboard Siding
- Foundation: Slab
Condition
- New construction: Yes
- Year built: 2025
Utilities & green energy
- Sewer: Public Sewer
- Water: City
- Utilities for property: Electricity Connected
Community & neighborhood
Location
- Region: Concord
- Subdivision: none
Other
Other facts
- Listing terms: Cash,Conventional,FHA,VA Loan
- Road surface type: Concrete, Paved
Price history
| Date | Event | Price |
|---|---|---|
| 11/14/2025 | Sold | $499,900+0.2%$234/sqft |
Source: | ||
| 9/6/2025 | Price change | $499,000-4%$233/sqft |
Source: | ||
| 8/12/2025 | Price change | $520,000-2.8%$243/sqft |
Source: | ||
| 7/19/2025 | Price change | $535,000-2.7%$250/sqft |
Source: | ||
| 5/9/2025 | Price change | $550,000-4.3%$257/sqft |
Source: | ||
Public tax history
| Year | Property taxes | Tax assessment |
|---|---|---|
| 2024 | $616 +57.5% | $61,820 +92.9% |
| 2023 | $391 | $32,050 |
| 2022 | $391 | $32,050 |
Find assessor info on the county website
Neighborhood: 28025
Nearby schools
GreatSchools rating
- 8/10Coltrane-Webb ElementaryGrades: K-5Distance: 0.2 mi
- 2/10Concord MiddleGrades: 6-8Distance: 2 mi
- 5/10Concord HighGrades: 9-12Distance: 1.6 mi
Get a cash offer in 3 minutes
Find out how much your home could sell for in as little as 3 minutes with a no-obligation cash offer.
Estimated market value
$499,900
Get a cash offer in 3 minutes
Find out how much your home could sell for in as little as 3 minutes with a no-obligation cash offer.
Estimated market value
$499,900
