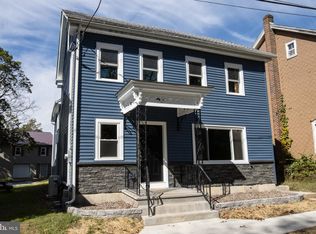Sold for $204,900 on 10/22/25
$204,900
68 Carbon St, Pine Grove, PA 17963
3beds
--sqft
Single Family Residence
Built in 1906
3,049 Square Feet Lot
$206,100 Zestimate®
$--/sqft
$1,277 Estimated rent
Home value
$206,100
$188,000 - $227,000
$1,277/mo
Zestimate® history
Loading...
Owner options
Explore your selling options
What's special
Price improvement & 1 Year Home Warranty offered with acceptable offer! Move-in ready and charming as heck! You enter from the front porch to a spacious living room with dining area. A sizable eat-in kitchen with dishwasher and laundry area (no hauling your laundry to the basement!) round out the first floor. Upstairs, you'll find 3 good-sized bedrooms. Enjoy the views of the park across the street from the balcony off of the primary bedroom. Two other bedrooms and the full bathroom complete the second floor. More features include a walk-up attic, replacement windows, full basement, front and side porches, a chimney liner added in 2019, fenced yard, side-porch off of the kitchen and a shed. This cute home is just across the street from the idyllic Union Canal and adjoining park and down the street from the Pine Grove Community Pool.
Zillow last checked: 8 hours ago
Listing updated: October 29, 2025 at 08:42am
Listed by:
Liesel Tarquini 484-241-8964,
Styer Real Estate
Bought with:
NON MEMBER
Non Subscribing Office
Source: Bright MLS,MLS#: PASK2022182
Facts & features
Interior
Bedrooms & bathrooms
- Bedrooms: 3
- Bathrooms: 1
- Full bathrooms: 1
Other
- Level: Upper
Kitchen
- Level: Main
Living room
- Level: Main
Heating
- Baseboard, Oil
Cooling
- Window Unit(s), Electric
Appliances
- Included: Dishwasher, Refrigerator, Oven/Range - Electric, Water Heater
Features
- Bathroom - Tub Shower, Combination Dining/Living, Dining Area, Eat-in Kitchen
- Flooring: Carpet, Laminate, Wood
- Windows: Replacement
- Basement: Full,Concrete,Interior Entry,Exterior Entry,Unfinished
- Has fireplace: No
Interior area
- Total structure area: 0
- Finished area above ground: 0
- Finished area below ground: 0
Property
Parking
- Parking features: On Street
- Has uncovered spaces: Yes
Accessibility
- Accessibility features: None
Features
- Levels: Three
- Stories: 3
- Exterior features: Street Lights
- Pool features: None
- Fencing: Chain Link
- Has view: Yes
- View description: Canal
- Has water view: Yes
- Water view: Canal
Lot
- Size: 3,049 sqft
- Dimensions: 32.00 x 100.00
Details
- Additional structures: Above Grade, Below Grade
- Parcel number: 58080054
- Zoning: RESIDENTIAL
- Special conditions: Standard
Construction
Type & style
- Home type: SingleFamily
- Architectural style: Traditional
- Property subtype: Single Family Residence
Materials
- Aluminum Siding, Stick Built
- Foundation: Other
- Roof: Shingle
Condition
- Very Good,Good
- New construction: No
- Year built: 1906
Utilities & green energy
- Electric: 200+ Amp Service
- Sewer: Public Sewer
- Water: Public
Community & neighborhood
Location
- Region: Pine Grove
- Subdivision: Pine Grove
- Municipality: PINE GROVE BORO
Other
Other facts
- Listing agreement: Exclusive Right To Sell
- Listing terms: Cash,Conventional,FHA,VA Loan
- Ownership: Fee Simple
Price history
| Date | Event | Price |
|---|---|---|
| 10/22/2025 | Sold | $204,900 |
Source: | ||
| 9/17/2025 | Contingent | $204,900 |
Source: | ||
| 9/5/2025 | Price change | $204,900-2.4% |
Source: | ||
| 8/8/2025 | Price change | $209,900-2.4% |
Source: | ||
| 7/3/2025 | Listed for sale | $215,000+33.1% |
Source: | ||
Public tax history
| Year | Property taxes | Tax assessment |
|---|---|---|
| 2023 | $1,385 +0.6% | $19,205 |
| 2022 | $1,378 +0.8% | $19,205 |
| 2021 | $1,366 -0.8% | $19,205 |
Find assessor info on the county website
Neighborhood: 17963
Nearby schools
GreatSchools rating
- 5/10Pine Grove El SchoolGrades: PK-4Distance: 1 mi
- 4/10Pine Grove Area Middle SchoolGrades: 5-8Distance: 1 mi
- 4/10Pine Grove Area High SchoolGrades: 9-12Distance: 1 mi
Schools provided by the listing agent
- District: Pine Grove Area
Source: Bright MLS. This data may not be complete. We recommend contacting the local school district to confirm school assignments for this home.

Get pre-qualified for a loan
At Zillow Home Loans, we can pre-qualify you in as little as 5 minutes with no impact to your credit score.An equal housing lender. NMLS #10287.
Sell for more on Zillow
Get a free Zillow Showcase℠ listing and you could sell for .
$206,100
2% more+ $4,122
With Zillow Showcase(estimated)
$210,222