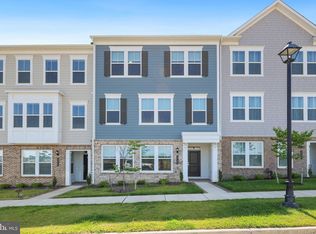Discover the charm of this beautifully designed townhouse in the desirable Anchor Point community. Built in 2023, this contemporary home boasts a perfect blend of traditional and modern architectural styles, featuring a stunning brick front that welcomes you with warmth. Step inside to find an inviting interior with 1,720 sq. ft. of excellent living space. The main level showcases rich hardwood flooring and a traditional floor plan, ideal for both entertaining and everyday living. The spacious eat-in kitchen is a culinary delight, equipped with modern appliances including a self-cleaning oven, built-in microwave, and dishwasher. Enjoy cozy meals in the breakfast area or at the kitchen island, surrounded by recessed lighting that enhances the ambiance. With three generous bedrooms and four bathrooms (two full and two half), this home offers ample space for comfort and convenience. The fully finished basement provides additional living space, perfect for a home office or recreation area. Step outside to your private balcony or deck, ideal for morning coffee or evening relaxation. The exterior features include thoughtful lighting and flood lights, enhancing the home's curb appeal. Parking is a breeze with a rear-entry garage and additional off-street options. Available for lease starting July 31, 2025, with a minimum lease term of 12 months, this property is ready to become your next home. Experience the perfect blend of comfort and style in this inviting townhouse!
Townhouse for rent
$2,500/mo
68 Caswell Dr, Indian Head, MD 20640
3beds
1,720sqft
Price may not include required fees and charges.
Townhouse
Available now
No pets
Central air, electric, ceiling fan
In unit laundry
2 Garage spaces parking
Natural gas
What's special
Stunning brick frontModern appliancesRecessed lightingRich hardwood flooringThoughtful lightingFlood lightsPrivate balcony or deck
- 56 days
- on Zillow |
- -- |
- -- |
Travel times
Looking to buy when your lease ends?
Consider a first-time homebuyer savings account designed to grow your down payment with up to a 6% match & 4.15% APY.
Facts & features
Interior
Bedrooms & bathrooms
- Bedrooms: 3
- Bathrooms: 4
- Full bathrooms: 2
- 1/2 bathrooms: 2
Heating
- Natural Gas
Cooling
- Central Air, Electric, Ceiling Fan
Appliances
- Included: Dishwasher, Disposal, Dryer, Freezer, Microwave, Oven, Stove
- Laundry: In Unit
Features
- Breakfast Area, Built-in Features, Ceiling Fan(s), Eat-in Kitchen, Floor Plan - Traditional, Kitchen - Country, Kitchen - Galley, Kitchen - Table Space, Kitchen Island, Recessed Lighting
- Flooring: Carpet, Hardwood, Wood
- Has basement: Yes
Interior area
- Total interior livable area: 1,720 sqft
Property
Parking
- Total spaces: 2
- Parking features: Garage, On Street, Covered
- Has garage: Yes
- Details: Contact manager
Features
- Exterior features: Contact manager
Details
- Parcel number: 07358773
Construction
Type & style
- Home type: Townhouse
- Architectural style: Colonial
- Property subtype: Townhouse
Materials
- Roof: Shake Shingle
Condition
- Year built: 2023
Building
Management
- Pets allowed: No
Community & HOA
Location
- Region: Indian Head
Financial & listing details
- Lease term: Contact For Details
Price history
| Date | Event | Price |
|---|---|---|
| 8/12/2025 | Price change | $2,500-7.4%$1/sqft |
Source: Bright MLS #MDCH2044640 | ||
| 8/11/2025 | Price change | $2,700-5.3%$2/sqft |
Source: Bright MLS #MDCH2044640 | ||
| 7/9/2025 | Price change | $2,850-10.9%$2/sqft |
Source: Bright MLS #MDCH2044640 | ||
| 7/4/2025 | Price change | $3,200-8.6%$2/sqft |
Source: Bright MLS #MDCH2044640 | ||
| 7/1/2025 | Listed for rent | $3,500$2/sqft |
Source: Bright MLS #MDCH2044640 | ||
![[object Object]](https://photos.zillowstatic.com/fp/38e7fa747f4d4d18dfdf08123301444b-p_i.jpg)
