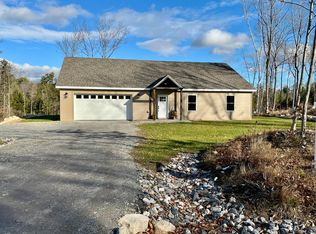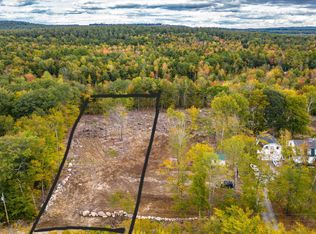Closed
$537,500
68 Chapman Road, Harrison, ME 04040
4beds
2,810sqft
Single Family Residence
Built in 1986
4.19 Acres Lot
$550,200 Zestimate®
$191/sqft
$4,158 Estimated rent
Home value
$550,200
$506,000 - $600,000
$4,158/mo
Zestimate® history
Loading...
Owner options
Explore your selling options
What's special
Dutch Colonial style home in Harrison situated on 4.19 cleared surveyed acres. Home features 4 bedrooms, 2.5 baths, sunroom, inground pool, hot tub, 2 car attached garage with entertainment room above plus storage, smaller garage/shed, new paved driveway (at the end of April) all on a dead-end road. Hardwood, tile & carpet flooring, skylights were replaced in 2020. Solar panel lease started in 2024. It can be terminated or transferred to the new buyer. See disclosures for more details. Seller heat primarily with wood & pellets. The sunroom was constructed in 2002. Situated 5 minutes to Crystal Lake Park, Harrison town amenities, Long Lake Boat ramp/beach, & many local businesses.
Zillow last checked: 8 hours ago
Listing updated: July 29, 2025 at 09:42am
Listed by:
Bearfoot Realty
Bought with:
Chalmers Realty
Source: Maine Listings,MLS#: 1618293
Facts & features
Interior
Bedrooms & bathrooms
- Bedrooms: 4
- Bathrooms: 3
- Full bathrooms: 2
- 1/2 bathrooms: 1
Primary bedroom
- Features: Closet, Double Vanity, Full Bath, Jetted Tub
- Level: First
Bedroom 2
- Features: Built-in Features
- Level: Second
Bedroom 3
- Level: Second
Bedroom 4
- Level: Second
Bonus room
- Features: Above Garage
- Level: Second
Dining room
- Level: First
Kitchen
- Features: Eat-in Kitchen
- Level: First
Living room
- Features: Cathedral Ceiling(s)
- Level: First
Mud room
- Level: First
Sunroom
- Features: Cathedral Ceiling(s), Four-Season, Heat Stove
- Level: First
Heating
- Baseboard, Hot Water, Stove
Cooling
- None
Appliances
- Included: Dishwasher, Microwave, Gas Range, Refrigerator
Features
- 1st Floor Bedroom, Storage, Primary Bedroom w/Bath
- Flooring: Carpet, Tile, Wood
- Basement: Bulkhead,Full,Unfinished
- Has fireplace: No
Interior area
- Total structure area: 2,810
- Total interior livable area: 2,810 sqft
- Finished area above ground: 2,810
- Finished area below ground: 0
Property
Parking
- Total spaces: 3
- Parking features: Paved, 5 - 10 Spaces, Detached, Heated Garage, Storage
- Attached garage spaces: 3
Features
- Patio & porch: Patio
- Has spa: Yes
- Has view: Yes
- View description: Trees/Woods
Lot
- Size: 4.19 Acres
- Features: Near Town, Rural, Level, Open Lot
Details
- Parcel number: HRRSM34L0055
- Zoning: Residential
Construction
Type & style
- Home type: SingleFamily
- Architectural style: Dutch Colonial
- Property subtype: Single Family Residence
Materials
- Wood Frame, Brick, Vinyl Siding
- Roof: Shingle
Condition
- Year built: 1986
Utilities & green energy
- Electric: Circuit Breakers
- Sewer: Private Sewer
- Water: Private, Well
- Utilities for property: Utilities On
Community & neighborhood
Location
- Region: Harrison
Other
Other facts
- Road surface type: Paved
Price history
| Date | Event | Price |
|---|---|---|
| 7/25/2025 | Sold | $537,500-0.3%$191/sqft |
Source: | ||
| 4/15/2025 | Pending sale | $539,000$192/sqft |
Source: | ||
| 4/7/2025 | Listed for sale | $539,000+156.7%$192/sqft |
Source: | ||
| 8/22/2016 | Sold | $210,000-4.5%$75/sqft |
Source: | ||
| 9/29/2015 | Price change | $219,900-8.3%$78/sqft |
Source: Chalmers Realty #1214854 Report a problem | ||
Public tax history
| Year | Property taxes | Tax assessment |
|---|---|---|
| 2024 | $4,194 +0.5% | $544,700 +69% |
| 2023 | $4,174 +8.8% | $322,300 |
| 2022 | $3,835 | $322,300 |
Find assessor info on the county website
Neighborhood: 04040
Nearby schools
GreatSchools rating
- 3/10Harrison Elementary SchoolGrades: 3-6Distance: 1 mi
- 2/10Oxford Hills Middle SchoolGrades: 7-8Distance: 11.3 mi
- 3/10Oxford Hills Comprehensive High SchoolGrades: 9-12Distance: 10.5 mi
Get pre-qualified for a loan
At Zillow Home Loans, we can pre-qualify you in as little as 5 minutes with no impact to your credit score.An equal housing lender. NMLS #10287.

