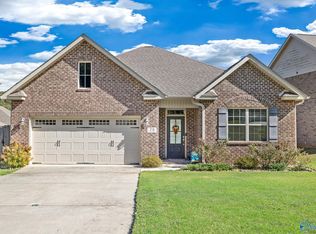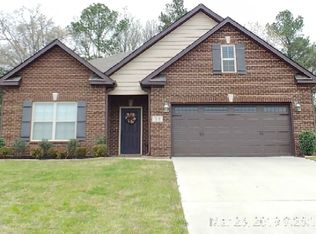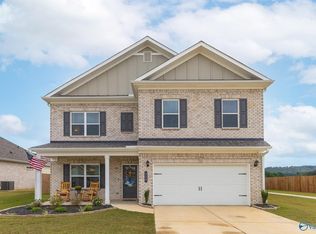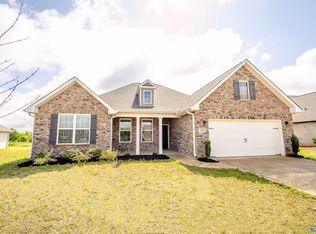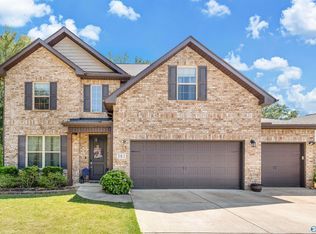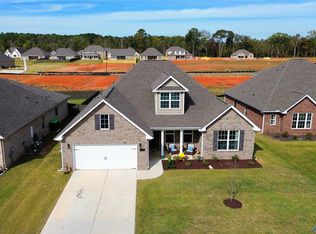IMMACULATE 5 BEDROOM + BONUS AND DBL GARAGE ON FENCED LOT IN PRICEVILLE SCHOOLS. BRICK HOME W VINYL TRIM FOR LITTLE TO NO MAINTENANCE, OPEN FLOORPLAN, LOTS OF WOOD FLOORING, NEW CARPET, NEUTRAL PAINT, OPEN CONCEPT LIVING TO KITCHEN, LOTS OF STORAGE, LARGE BEDROOMS AND COMMON AREA. COVERED FRONT PORCH AND COVERED BACK PATIO. THIS ONE IS A MUST SEE.....IT HAS ALL THE SPACE!
Pending
$369,900
68 Churchill Ter, Decatur, AL 35603
5beds
3,250sqft
Est.:
Single Family Residence
Built in 2017
-- sqft lot
$370,800 Zestimate®
$114/sqft
$-- HOA
What's special
Neutral paintFenced lotLots of wood flooringLots of storageNew carpetOpen floorplanCovered back patio
- 27 days |
- 1,126 |
- 53 |
Likely to sell faster than
Zillow last checked: 8 hours ago
Listing updated: January 20, 2026 at 09:16am
Listed by:
Leighann Turner 256-303-1519,
RE/MAX Platinum
Source: ValleyMLS,MLS#: 21907361
Facts & features
Interior
Bedrooms & bathrooms
- Bedrooms: 5
- Bathrooms: 4
- Full bathrooms: 3
- 1/2 bathrooms: 1
Rooms
- Room types: Foyer, Master Bedroom, Living Room, Bedroom 2, Dining Room, Bedroom 3, Kitchen, Bedroom 4, Breakfast, Bonus Room, Office/Study, Laundry
Primary bedroom
- Features: 9’ Ceiling, Ceiling Fan(s), Crown Molding, Carpet, Recessed Lighting, Sitting Area, Smooth Ceiling, Walk in Closet 2
- Level: Second
- Area: 300
- Dimensions: 15 x 20
Bedroom 2
- Features: 9’ Ceiling, Carpet, Sitting Area, Smooth Ceiling
- Level: First
- Area: 195
- Dimensions: 13 x 15
Bedroom 3
- Features: 9’ Ceiling, Carpet, Smooth Ceiling, Walk-In Closet(s)
- Level: Second
- Area: 210
- Dimensions: 14 x 15
Bedroom 4
- Features: Recessed Lighting, Smooth Ceiling, Tile
- Level: Second
- Area: 110
- Dimensions: 10 x 11
Bedroom 5
- Features: Recessed Lighting, Smooth Ceiling
- Level: Second
- Area: 132
- Dimensions: 11 x 12
Dining room
- Features: 9’ Ceiling, Crown Molding, Smooth Ceiling, Wood Floor
- Level: First
- Area: 130
- Dimensions: 10 x 13
Kitchen
- Features: 9’ Ceiling, Eat-in Kitchen, Granite Counters, Kitchen Island, Pantry, Recessed Lighting, Wood Floor
- Level: First
- Area: 198
- Dimensions: 11 x 18
Living room
- Features: 9’ Ceiling, Crown Molding, Recessed Lighting, Smooth Ceiling, Wood Floor
- Level: First
- Area: 270
- Dimensions: 15 x 18
Office
- Features: 9’ Ceiling, Crown Molding, Smooth Ceiling, Wood Floor
- Level: First
- Area: 143
- Dimensions: 13 x 11
Bonus room
- Features: 9’ Ceiling, Carpet, Smooth Ceiling
- Level: Second
- Area: 299
- Dimensions: 13 x 23
Laundry room
- Features: Granite Counters, Recessed Lighting, Smooth Ceiling, Tile
- Level: Second
- Area: 35
- Dimensions: 5 x 7
Heating
- Central 2
Cooling
- Central 2
Features
- Has basement: No
- Has fireplace: No
- Fireplace features: None
Interior area
- Total interior livable area: 3,250 sqft
Video & virtual tour
Property
Parking
- Parking features: Garage-Two Car, Garage-Attached, Garage Door Opener, See Remarks, Driveway-Concrete
Features
- Levels: Two
- Stories: 2
- Patio & porch: Covered Porch, Front Porch
- Exterior features: Curb/Gutters
Details
- Parcel number: 11 04 18 0 014 001.053
Construction
Type & style
- Home type: SingleFamily
- Property subtype: Single Family Residence
Materials
- Foundation: Slab
Condition
- New construction: No
- Year built: 2017
Utilities & green energy
- Sewer: Public Sewer
- Water: Public
Community & HOA
Community
- Features: Curbs
- Subdivision: Churchill Downs
HOA
- Has HOA: No
Location
- Region: Decatur
Financial & listing details
- Price per square foot: $114/sqft
- Tax assessed value: $379,900
- Annual tax amount: $2,842
- Date on market: 1/13/2026
Estimated market value
$370,800
$352,000 - $389,000
$2,661/mo
Price history
Price history
| Date | Event | Price |
|---|---|---|
| 1/20/2026 | Pending sale | $369,900$114/sqft |
Source: | ||
| 1/13/2026 | Listed for sale | $369,900-0.7%$114/sqft |
Source: | ||
| 1/8/2026 | Listing removed | $372,500$115/sqft |
Source: | ||
| 11/5/2025 | Contingent | $372,500$115/sqft |
Source: | ||
| 10/10/2025 | Price change | $372,500-6.9%$115/sqft |
Source: | ||
Public tax history
Public tax history
| Year | Property taxes | Tax assessment |
|---|---|---|
| 2024 | $2,842 -0.9% | $75,980 -0.9% |
| 2023 | $2,868 +7.2% | $76,680 +7.2% |
| 2022 | $2,674 +16.5% | $71,500 +16.5% |
Find assessor info on the county website
BuyAbility℠ payment
Est. payment
$1,996/mo
Principal & interest
$1762
Home insurance
$129
Property taxes
$105
Climate risks
Neighborhood: 35603
Nearby schools
GreatSchools rating
- 10/10Priceville Elementary SchoolGrades: PK-5Distance: 1.4 mi
- 10/10Priceville Jr High SchoolGrades: 5-8Distance: 1.4 mi
- 6/10Priceville High SchoolGrades: 9-12Distance: 2.6 mi
Schools provided by the listing agent
- Elementary: Priceville
- Middle: Priceville
- High: Priceville High School
Source: ValleyMLS. This data may not be complete. We recommend contacting the local school district to confirm school assignments for this home.
- Loading
