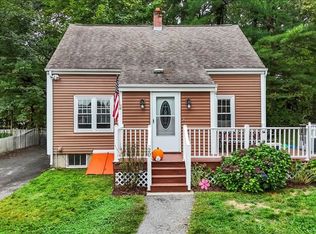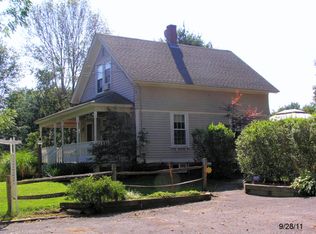Sold for $570,000 on 06/25/24
$570,000
68 Cooks Ln, Bellingham, MA 02019
4beds
2,215sqft
Single Family Residence
Built in 1957
10,502 Square Feet Lot
$593,100 Zestimate®
$257/sqft
$3,689 Estimated rent
Home value
$593,100
$546,000 - $646,000
$3,689/mo
Zestimate® history
Loading...
Owner options
Explore your selling options
What's special
RARE IN-LAW OPPORTUNITY: Nestled in the town of Bellingham, MA, this home offers a secluded living space minutes from all your necessities. You can use this home as a large 4-bedroom/2-bathroom residence, or take advantage of the newly updated second-floor in-law apartment with a separate entrance and updated back porch. The in-law space features 2 large bedrooms, a kitchen with stainless steel appliances and granite countertops, a renovated bathroom with tile shower wall and custom-built-in shelves, a jacuzzi tub, and a private living room. The first floor offers hardwood floors in the bedrooms, updated tile floors in the kitchen and bathroom, updated appliances, and easy access to first-floor laundry. Storage is plentiful with a detached two-car garage, a large unfinished basement, and an outdoor shed. Just 20 minutes from Providence and a few miles from major highways, move in and prepare to entertain friends and family in your new home! Set up your private showing today!
Zillow last checked: 8 hours ago
Listing updated: June 25, 2024 at 02:08pm
Listed by:
Ashley Baillargeon 401-369-5714,
Century 21 North East 800-844-7653
Bought with:
Lilian Regia Davis
Fazza Realty
Source: MLS PIN,MLS#: 73224155
Facts & features
Interior
Bedrooms & bathrooms
- Bedrooms: 4
- Bathrooms: 2
- Full bathrooms: 2
Primary bedroom
- Level: First
Bedroom 2
- Level: First
Bedroom 3
- Level: Second
Bedroom 4
- Level: Second
Bathroom 1
- Level: First
Bathroom 2
- Level: Second
Dining room
- Level: First
Family room
- Level: First
Kitchen
- Level: Main,First
Living room
- Features: Flooring - Laminate
- Level: First
Heating
- Baseboard, Oil
Cooling
- Wall Unit(s)
Appliances
- Laundry: First Floor
Features
- Wet bar, Attic Access, Countertops - Upgraded, Cabinets - Upgraded, In-Law Floorplan, Kitchen
- Flooring: Wood, Vinyl, Carpet, Laminate, Flooring - Stone/Ceramic Tile
- Windows: Insulated Windows
- Basement: Unfinished
- Number of fireplaces: 1
- Fireplace features: Living Room
Interior area
- Total structure area: 2,215
- Total interior livable area: 2,215 sqft
Property
Parking
- Total spaces: 8
- Parking features: Detached, Paved Drive
- Garage spaces: 2
- Uncovered spaces: 6
Features
- Patio & porch: Deck - Wood
- Exterior features: Deck - Wood, Balcony, Storage, Fenced Yard
- Fencing: Fenced/Enclosed,Fenced
Lot
- Size: 10,502 sqft
- Features: Wooded
Details
- Parcel number: M:0090 B:0035 L:0000,7528
- Zoning: Res
Construction
Type & style
- Home type: SingleFamily
- Architectural style: Colonial
- Property subtype: Single Family Residence
Materials
- Frame
- Foundation: Concrete Perimeter
- Roof: Shingle
Condition
- Year built: 1957
Utilities & green energy
- Sewer: Private Sewer
- Water: Public
- Utilities for property: for Gas Range
Community & neighborhood
Community
- Community features: Public Transportation, Shopping
Location
- Region: Bellingham
Price history
| Date | Event | Price |
|---|---|---|
| 6/25/2024 | Sold | $570,000$257/sqft |
Source: MLS PIN #73224155 | ||
| 4/15/2024 | Listed for sale | $570,000+62.9%$257/sqft |
Source: MLS PIN #73224155 | ||
| 12/21/2020 | Sold | $350,000+0%$158/sqft |
Source: MLS PIN #72742902 | ||
| 11/2/2020 | Pending sale | $349,900$158/sqft |
Source: Keller Williams Elite #72742902 | ||
| 10/27/2020 | Price change | $349,900-2.8%$158/sqft |
Source: Keller Williams Elite #72742902 | ||
Public tax history
| Year | Property taxes | Tax assessment |
|---|---|---|
| 2025 | $6,456 +25.7% | $514,000 +28.8% |
| 2024 | $5,134 +4% | $399,200 +5.5% |
| 2023 | $4,937 +6.1% | $378,300 +14.5% |
Find assessor info on the county website
Neighborhood: 02019
Nearby schools
GreatSchools rating
- 3/10South Elementary SchoolGrades: K-3Distance: 0.5 mi
- 4/10Bellingham Memorial Middle SchoolGrades: 4-7Distance: 3.4 mi
- 3/10Bellingham High SchoolGrades: 8-12Distance: 3.5 mi
Get a cash offer in 3 minutes
Find out how much your home could sell for in as little as 3 minutes with a no-obligation cash offer.
Estimated market value
$593,100
Get a cash offer in 3 minutes
Find out how much your home could sell for in as little as 3 minutes with a no-obligation cash offer.
Estimated market value
$593,100


