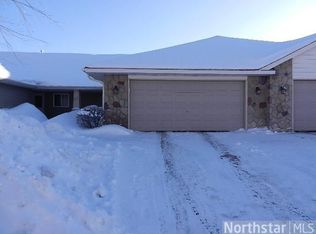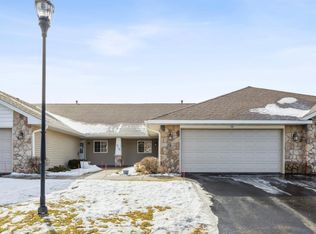Closed
$305,000
68 Crown Pointe Curv, Hudson, WI 54016
2beds
1,488sqft
Two Unit
Built in 2004
-- sqft lot
$306,600 Zestimate®
$205/sqft
$1,916 Estimated rent
Home value
$306,600
$267,000 - $353,000
$1,916/mo
Zestimate® history
Loading...
Owner options
Explore your selling options
What's special
Welcome to easy living in this charming one-level condo, perfectly nestled in a quiet Hudson neighborhood. Step inside to an open floor plan that seamlessly connects the kitchen, dining, and living areas—perfect for entertaining or simply enjoying everyday comfort. The living room features a cozy fireplace and access to a private rear patio, ideal for relaxing or hosting guests. Two spacious bedrooms include a primary suite with a walk-in closet, double sinks, soaking tub, and separate shower. A conveniently located 3/4 bath serves guests and the second bedroom, while the laundry area is thoughtfully positioned for added ease. An attached two-car garage provides extra storage and year-round convenience. Enjoy low-maintenance, main-level living in a peaceful and desirable Hudson location—don’t miss this one!
Zillow last checked: 8 hours ago
Listing updated: June 20, 2025 at 01:10pm
Listed by:
Gina S Knutson 651-491-0043,
WESTconsin Realty LLC
Bought with:
Wendie Taylor
Edina Realty, Inc.
Source: NorthstarMLS as distributed by MLS GRID,MLS#: 6701569
Facts & features
Interior
Bedrooms & bathrooms
- Bedrooms: 2
- Bathrooms: 2
- Full bathrooms: 1
- 3/4 bathrooms: 1
Bedroom 1
- Level: Main
- Area: 169 Square Feet
- Dimensions: 13x13
Bedroom 2
- Level: Main
- Area: 110 Square Feet
- Dimensions: 10x11
Dining room
- Level: Main
- Area: 196 Square Feet
- Dimensions: 14x14
Kitchen
- Level: Main
- Area: 126 Square Feet
- Dimensions: 9x14
Living room
- Level: Main
- Area: 255 Square Feet
- Dimensions: 15x17
Heating
- Fireplace(s)
Cooling
- Central Air
Appliances
- Included: Dishwasher, Dryer, Microwave, Range, Refrigerator, Washer
Features
- Basement: None
- Number of fireplaces: 1
- Fireplace features: Gas, Living Room
Interior area
- Total structure area: 1,488
- Total interior livable area: 1,488 sqft
- Finished area above ground: 1,488
- Finished area below ground: 0
Property
Parking
- Total spaces: 2
- Parking features: Attached, Asphalt
- Attached garage spaces: 2
- Details: Garage Dimensions (21x22)
Accessibility
- Accessibility features: No Stairs External
Features
- Levels: One
- Stories: 1
- Patio & porch: Patio
Details
- Foundation area: 1488
- Parcel number: 236203603029
- Zoning description: Residential-Single Family
Construction
Type & style
- Home type: MultiFamily
- Property subtype: Two Unit
- Attached to another structure: Yes
Materials
- Vinyl Siding
Condition
- Age of Property: 21
- New construction: No
- Year built: 2004
Utilities & green energy
- Gas: Natural Gas
- Sewer: City Sewer/Connected
- Water: City Water/Connected
Community & neighborhood
Location
- Region: Hudson
- Subdivision: Lighthouse Twnhms
HOA & financial
HOA
- Has HOA: Yes
- HOA fee: $335 monthly
- Services included: Maintenance Structure, Hazard Insurance, Lawn Care, Professional Mgmt, Trash
- Association name: Lighthouse Villas Homeowners Association
- Association phone: 651-237-3336
Price history
| Date | Event | Price |
|---|---|---|
| 6/20/2025 | Sold | $305,000$205/sqft |
Source: | ||
| 6/2/2025 | Pending sale | $305,000$205/sqft |
Source: | ||
| 5/27/2025 | Price change | $305,000-1.6%$205/sqft |
Source: | ||
| 5/6/2025 | Price change | $310,000-3.1%$208/sqft |
Source: | ||
| 4/11/2025 | Listed for sale | $320,000+14.4%$215/sqft |
Source: | ||
Public tax history
| Year | Property taxes | Tax assessment |
|---|---|---|
| 2024 | $4,285 +6.8% | $211,100 |
| 2023 | $4,011 +12.3% | $211,100 |
| 2022 | $3,573 +6.6% | $211,100 |
Find assessor info on the county website
Neighborhood: 54016
Nearby schools
GreatSchools rating
- 8/10Rock Elementary SchoolGrades: K-5Distance: 2 mi
- 5/10Hudson Middle SchoolGrades: 6-8Distance: 2 mi
- 9/10Hudson High SchoolGrades: 9-12Distance: 2.4 mi

Get pre-qualified for a loan
At Zillow Home Loans, we can pre-qualify you in as little as 5 minutes with no impact to your credit score.An equal housing lender. NMLS #10287.
Sell for more on Zillow
Get a free Zillow Showcase℠ listing and you could sell for .
$306,600
2% more+ $6,132
With Zillow Showcase(estimated)
$312,732
