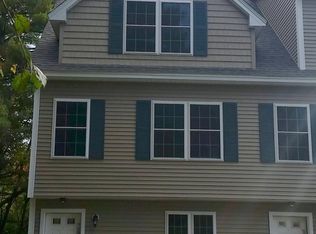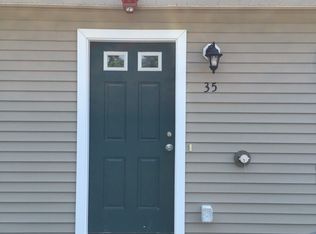Sold for $515,000
$515,000
68 Durham Rd, Dover, NH 03820
3beds
1,680sqft
Single Family Residence
Built in 1930
0.63 Acres Lot
$534,800 Zestimate®
$307/sqft
$3,071 Estimated rent
Home value
$534,800
$465,000 - $615,000
$3,071/mo
Zestimate® history
Loading...
Owner options
Explore your selling options
What's special
Charming 3 Bedroom 2 Full Bath New Englander on Level, Cleared .63 Acre Lot is Full of Character. Welcoming First Floor Features Living Room, Gracious Dining Room, Kitchen, Full Bath and Family Room. 3 Bedrooms and Full Bath Up. Excellent Condition. First Floor Washer/Dryer. Hardwood Flooring. Full Walk Out Basement and Walk Up Attic. Wide Driveway with Turn Around. Terrific Oversized 40’ x 28’ Garage with Double Extra Wide Doors, Side Door and Stairs to Storage Above. Close to Bus Line, Shopping, Medical Facility, Recycling Center. Short Drive to Beaches & Mountains. Land May be Subdividable - Contact Town Hall to Verify.
Zillow last checked: 8 hours ago
Listing updated: May 16, 2025 at 04:00am
Listed by:
Rosemary Johnson 603-860-0683,
Keller Williams Gateway Realty 603-883-8400
Bought with:
Non Member
Non Member Office
Source: MLS PIN,MLS#: 73348485
Facts & features
Interior
Bedrooms & bathrooms
- Bedrooms: 3
- Bathrooms: 2
- Full bathrooms: 2
Primary bedroom
- Level: Second
- Area: 214.5
- Dimensions: 19.5 x 11
Bedroom 2
- Level: Second
- Area: 157.5
- Dimensions: 15 x 10.5
Bedroom 3
- Level: Second
- Area: 168.75
- Dimensions: 13.5 x 12.5
Dining room
- Level: First
- Area: 172.5
- Dimensions: 15 x 11.5
Family room
- Level: First
- Area: 224.25
- Dimensions: 19.5 x 11.5
Kitchen
- Level: First
- Area: 86.25
- Dimensions: 11.5 x 7.5
Living room
- Level: First
- Area: 169
- Dimensions: 13 x 13
Heating
- Central, Baseboard, Natural Gas
Cooling
- None
Appliances
- Included: Gas Water Heater, Range, Dishwasher, Refrigerator, Washer, Dryer
Features
- Walk-up Attic
- Flooring: Wood, Vinyl, Carpet
- Basement: Full,Walk-Out Access,Interior Entry,Concrete
- Has fireplace: No
Interior area
- Total structure area: 1,680
- Total interior livable area: 1,680 sqft
- Finished area above ground: 1,680
- Finished area below ground: 0
Property
Parking
- Total spaces: 12
- Parking features: Detached, Garage Door Opener, Storage, Workshop in Garage, Garage Faces Side, Oversized, Paved Drive, Off Street, Driveway, Paved
- Garage spaces: 6
- Uncovered spaces: 6
Lot
- Size: 0.63 Acres
- Features: Cleared, Level
Details
- Parcel number: 911351
- Zoning: R20
Construction
Type & style
- Home type: SingleFamily
- Architectural style: Other (See Remarks)
- Property subtype: Single Family Residence
Materials
- Frame
- Foundation: Stone, Brick/Mortar
- Roof: Shingle
Condition
- Year built: 1930
Utilities & green energy
- Electric: Circuit Breakers
- Sewer: Public Sewer
- Water: Public
Community & neighborhood
Security
- Security features: Security System
Community
- Community features: Public Transportation, Shopping, Medical Facility, Conservation Area, Highway Access, Public School, University
Location
- Region: Dover
Price history
| Date | Event | Price |
|---|---|---|
| 5/29/2025 | Listing removed | $2,300$1/sqft |
Source: PrimeMLS #5042079 Report a problem | ||
| 5/21/2025 | Listed for rent | $2,300$1/sqft |
Source: PrimeMLS #5042079 Report a problem | ||
| 5/14/2025 | Sold | $515,000+1%$307/sqft |
Source: MLS PIN #73348485 Report a problem | ||
| 3/21/2025 | Listed for sale | $510,000$304/sqft |
Source: | ||
Public tax history
| Year | Property taxes | Tax assessment |
|---|---|---|
| 2024 | $8,424 +11.2% | $463,600 +14.4% |
| 2023 | $7,575 -0.7% | $405,100 +5.3% |
| 2022 | $7,632 +6.2% | $384,700 +16.2% |
Find assessor info on the county website
Neighborhood: 03820
Nearby schools
GreatSchools rating
- 5/10Dover Middle SchoolGrades: 5-8Distance: 0.2 mi
- NADover Senior High SchoolGrades: 9-12Distance: 0.2 mi
Get a cash offer in 3 minutes
Find out how much your home could sell for in as little as 3 minutes with a no-obligation cash offer.
Estimated market value$534,800
Get a cash offer in 3 minutes
Find out how much your home could sell for in as little as 3 minutes with a no-obligation cash offer.
Estimated market value
$534,800

