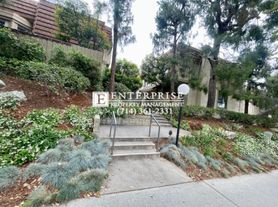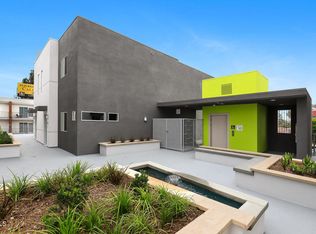Stunning Live/Work Loft! This one-of-a-kind industrial-chic loft offers a rare blend of architectural drama, thoughtful design, & functionality. Soaring 12 to 13.4-foot ceilings, exposed mechanicals, & striking walls of French doors create a bright & open atmosphere filled with character & light. A dramatic staircase enhances the loft's unique style. The operable sawtooth skylights are cleverly designed to optimize natural airflow & flood the space with daylight - making artificial lighting nearly unnecessary. A central thermal massing wall helps to moderate temp swings within the structure. A 'cool roof' combination of white roofing & extensive insulation maximizes energy efficiency. On the lower level, trendy polished concrete floors complement the loft's modern vibe, while rich wood flooring adds warmth upstairs. The gourmet kitchen is a chef's dream, featuring a gas stove, stone countertops, center island, built-in refrigerator, dishwasher, farm sink & ample cabinetry. The loft includes a bathroom on the main floor & a full bath upstairs. There is a wonderful roof-top viewing deck perfect for lounging, grilling, watching TV, etc. Laundry areas are located both in the garage & the 2nd floor. Features include an elevator, EV in the garage, ample solar panels to feed the entire home, new dual zone HVAC & fire sprinklers. It is ideally located just steps from the quaint downtown village of Sierra Madre, hiking trails, parks & freeway access. You'll love this impressive loft!
Townhouse for rent
$5,375/mo
68 E Montecito Ave, Sierra Madre, CA 91024
1beds
2,325sqft
Price may not include required fees and charges.
Townhouse
Available now
-- Pets
Central air, ceiling fan
In garage laundry
2 Attached garage spaces parking
Forced air
What's special
Gourmet kitchenCenter islandAmple cabinetryFarm sinkRich wood flooringDramatic staircaseExposed mechanicals
- 2 days
- on Zillow |
- -- |
- -- |
Travel times
Renting now? Get $1,000 closer to owning
Unlock a $400 renter bonus, plus up to a $600 savings match when you open a Foyer+ account.
Offers by Foyer; terms for both apply. Details on landing page.
Facts & features
Interior
Bedrooms & bathrooms
- Bedrooms: 1
- Bathrooms: 2
- Full bathrooms: 2
Rooms
- Room types: Family Room
Heating
- Forced Air
Cooling
- Central Air, Ceiling Fan
Appliances
- Included: Dishwasher, Range, Refrigerator
- Laundry: In Garage, In Unit, Upper Level
Features
- Balcony, Block Walls, Ceiling Fan(s), Eat-in Kitchen, Elevator, Open Floorplan, Primary Suite, Stone Counters, Track Lighting
- Flooring: Concrete, Wood
Interior area
- Total interior livable area: 2,325 sqft
Property
Parking
- Total spaces: 2
- Parking features: Attached, Garage, Covered
- Has attached garage: Yes
- Details: Contact manager
Features
- Stories: 2
- Exterior features: Contact manager
- Has view: Yes
- View description: City View
Details
- Parcel number: 5767015107
Construction
Type & style
- Home type: Townhouse
- Architectural style: Contemporary
- Property subtype: Townhouse
Condition
- Year built: 2006
Community & HOA
Location
- Region: Sierra Madre
Financial & listing details
- Lease term: 12 Months
Price history
| Date | Event | Price |
|---|---|---|
| 10/1/2025 | Price change | $5,375-6.5%$2/sqft |
Source: CRMLS #P1-22879 | ||
| 9/9/2025 | Price change | $5,750-4.2%$2/sqft |
Source: CRMLS #P1-22879 | ||
| 6/23/2025 | Listed for rent | $6,000+69%$3/sqft |
Source: CRMLS #P1-22879 | ||
| 10/22/2018 | Listing removed | $3,550$2/sqft |
Source: LeaseRunner | ||
| 10/10/2018 | Price change | $3,550-13.4%$2/sqft |
Source: LeaseRunner | ||

