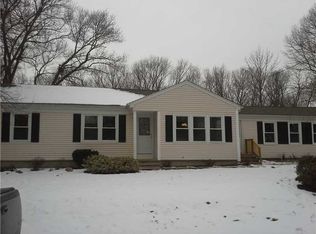Sold for $425,000 on 09/30/25
$425,000
68 Everglade Ave, Warwick, RI 02886
2beds
1,208sqft
Single Family Residence
Built in 1986
7,840.8 Square Feet Lot
$426,700 Zestimate®
$352/sqft
$2,500 Estimated rent
Home value
$426,700
$380,000 - $478,000
$2,500/mo
Zestimate® history
Loading...
Owner options
Explore your selling options
What's special
Don't miss this opportunity to own a bright and sunny, contemporary home in one of Warwick's best neighborhoods! This completely remodeled 2 bedroom, 1 bath home is perfect for first-time homebuyers, down-sizers, or anyone looking for a great apartment/condo alternative. The unique split-level design is perfect for entertaining and makes the home feel open and airy. With new flooring, an updated kitchen and bath, and generously sized bedrooms, all you'll need to do is unpack your moving boxes. Oversized windows and skylights bring the outdoors in... and speaking of the outdoors, you will love spending time on the oversized deck in the private, fenced yard. Close to everything, minutes from highway access, 20 minutes to Providence, 30 minutes to Quonset, 40 minutes to beautiful South County beaches, one hour to Boston, two hours to NYC. ** PLEASE NOTE - seller's preference is to sell / close and rent-back until their new construction home is complete in mid-September **
Zillow last checked: 8 hours ago
Listing updated: October 06, 2025 at 10:18am
Listed by:
Sara Whitney 401-580-9388,
RI Real Estate Services
Bought with:
Karl Martone, REB.0013618
RE/MAX Properties
Source: StateWide MLS RI,MLS#: 1387333
Facts & features
Interior
Bedrooms & bathrooms
- Bedrooms: 2
- Bathrooms: 1
- Full bathrooms: 1
Bathroom
- Level: Second
Other
- Level: Second
Other
- Level: Second
Dining area
- Level: Second
Family room
- Level: First
Kitchen
- Level: Second
Heating
- Natural Gas, Forced Air
Cooling
- Central Air
Appliances
- Included: Gas Water Heater, Dishwasher, Disposal, Microwave, Oven/Range, Refrigerator
Features
- Wall (Dry Wall), Wall (Plaster), Cathedral Ceiling(s), Skylight, Stairs, Plumbing (Mixed), Insulation (Ceiling), Insulation (Floors), Insulation (Walls), Ceiling Fan(s)
- Flooring: Hardwood, Laminate
- Windows: Skylight(s)
- Basement: Full,Interior and Exterior,Partially Finished,Family Room,Storage Space
- Has fireplace: No
- Fireplace features: None
Interior area
- Total structure area: 944
- Total interior livable area: 1,208 sqft
- Finished area above ground: 944
- Finished area below ground: 264
Property
Parking
- Total spaces: 5
- Parking features: Attached, Driveway
- Attached garage spaces: 1
- Has uncovered spaces: Yes
Features
- Fencing: Fenced
Lot
- Size: 7,840 sqft
Details
- Parcel number: WARWM348B0142L0000
- Special conditions: Conventional/Market Value
Construction
Type & style
- Home type: SingleFamily
- Architectural style: Contemporary,Raised Ranch
- Property subtype: Single Family Residence
Materials
- Dry Wall, Plaster, Wood
- Foundation: Concrete Perimeter
Condition
- New construction: No
- Year built: 1986
Utilities & green energy
- Electric: Circuit Breakers
- Utilities for property: Sewer Connected, Water Connected
Community & neighborhood
Community
- Community features: Near Public Transport, Commuter Bus, Golf, Highway Access, Hospital, Interstate, Marina, Private School, Public School, Railroad, Recreational Facilities, Restaurants, Schools, Near Shopping, Near Swimming, Tennis
Location
- Region: Warwick
- Subdivision: Strawberry Field / Buttonwoods
HOA & financial
HOA
- Has HOA: No
Price history
| Date | Event | Price |
|---|---|---|
| 9/30/2025 | Sold | $425,000+2.4%$352/sqft |
Source: | ||
| 7/9/2025 | Pending sale | $415,000$344/sqft |
Source: | ||
| 6/26/2025 | Contingent | $415,000$344/sqft |
Source: | ||
| 6/17/2025 | Listed for sale | $415,000+91.8%$344/sqft |
Source: | ||
| 3/14/2018 | Sold | $216,400-2.5%$179/sqft |
Source: | ||
Public tax history
| Year | Property taxes | Tax assessment |
|---|---|---|
| 2025 | $4,473 | $309,100 |
| 2024 | $4,473 +2% | $309,100 |
| 2023 | $4,386 +8.5% | $309,100 +43.2% |
Find assessor info on the county website
Neighborhood: 02886
Nearby schools
GreatSchools rating
- 7/10Park SchoolGrades: K-5Distance: 1.4 mi
- 5/10Winman Junior High SchoolGrades: 6-8Distance: 3 mi
- 5/10Toll Gate High SchoolGrades: 9-12Distance: 3 mi

Get pre-qualified for a loan
At Zillow Home Loans, we can pre-qualify you in as little as 5 minutes with no impact to your credit score.An equal housing lender. NMLS #10287.
Sell for more on Zillow
Get a free Zillow Showcase℠ listing and you could sell for .
$426,700
2% more+ $8,534
With Zillow Showcase(estimated)
$435,234