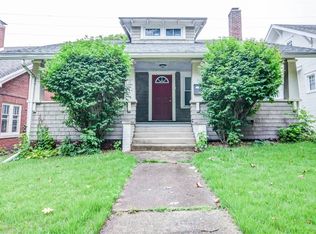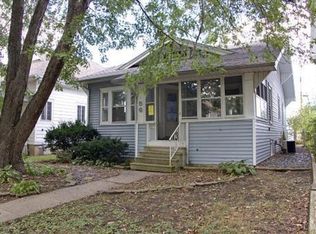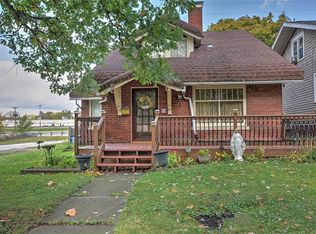Sold for $89,900
$89,900
68 Fairview Pl, Decatur, IL 62522
5beds
1,709sqft
Single Family Residence
Built in 1915
4,791.6 Square Feet Lot
$80,900 Zestimate®
$53/sqft
$1,530 Estimated rent
Home value
$80,900
$65,000 - $96,000
$1,530/mo
Zestimate® history
Loading...
Owner options
Explore your selling options
What's special
Plenty of space in this 5 bedroom, 1.5 bath West-End Bungalow! The inviting covered front porch leads to a spacious living room with a fireplace. The main floor offers 2 bedrooms and the kitchen is open to the dining room. The second floor has 3 bedrooms and a newly remodeled bathroom with a new toilet, vanity and tub surround. The full basement offers plenty of storage, laundry hookup and half bath. This home has new interior and exterior paint, new flooring throughout plus new high efficiency HVAC. The driveway can be accessed by the street and the alley. Small yard that is easy to maintain. Located on a dead-end street steps away from Fairview Park!
Zillow last checked: 8 hours ago
Listing updated: July 10, 2023 at 12:49pm
Listed by:
Melissa Keays 217-875-8081,
Glenda Williamson Realty
Bought with:
Melissa Keays, 475168228
Glenda Williamson Realty
Source: CIBR,MLS#: 6227047 Originating MLS: Central Illinois Board Of REALTORS
Originating MLS: Central Illinois Board Of REALTORS
Facts & features
Interior
Bedrooms & bathrooms
- Bedrooms: 5
- Bathrooms: 2
- Full bathrooms: 1
- 1/2 bathrooms: 1
Primary bedroom
- Description: Flooring: Carpet
- Level: Upper
Bedroom
- Description: Flooring: Hardwood
- Level: Main
- Dimensions: 12 x 11
Bedroom
- Description: Flooring: Carpet
- Level: Main
- Length: 10
Bedroom
- Description: Flooring: Carpet
- Level: Upper
Bedroom
- Description: Flooring: Carpet
- Level: Upper
- Width: 9
Dining room
- Description: Flooring: Hardwood
- Level: Main
Other
- Description: Flooring: Hardwood
- Level: Upper
Half bath
- Description: Flooring: Concrete
- Level: Basement
Kitchen
- Description: Flooring: Hardwood
- Level: Main
Living room
- Description: Flooring: Carpet
- Level: Main
- Length: 25
Heating
- Forced Air, Gas
Cooling
- Central Air
Appliances
- Included: Disposal, Gas Water Heater
Features
- Fireplace, Main Level Primary, Walk-In Closet(s)
- Basement: Unfinished,Full
- Number of fireplaces: 1
- Fireplace features: Family/Living/Great Room, Wood Burning
Interior area
- Total structure area: 1,709
- Total interior livable area: 1,709 sqft
- Finished area above ground: 1,709
- Finished area below ground: 0
Property
Features
- Levels: One and One Half
- Patio & porch: Front Porch
Lot
- Size: 4,791 sqft
Details
- Parcel number: 041216202003
- Zoning: RES
- Special conditions: None
Construction
Type & style
- Home type: SingleFamily
- Architectural style: Bungalow
- Property subtype: Single Family Residence
Materials
- Other
- Foundation: Basement
- Roof: Asphalt,Shingle
Condition
- Year built: 1915
Utilities & green energy
- Sewer: Public Sewer
- Water: Public
Community & neighborhood
Location
- Region: Decatur
- Subdivision: Fairview Place
Other
Other facts
- Road surface type: Concrete
Price history
| Date | Event | Price |
|---|---|---|
| 7/10/2023 | Sold | $89,900$53/sqft |
Source: | ||
| 6/22/2023 | Pending sale | $89,900$53/sqft |
Source: | ||
| 6/13/2023 | Contingent | $89,900$53/sqft |
Source: | ||
| 6/6/2023 | Price change | $89,900-5.3%$53/sqft |
Source: | ||
| 5/31/2023 | Listed for sale | $94,900+312.6%$56/sqft |
Source: | ||
Public tax history
| Year | Property taxes | Tax assessment |
|---|---|---|
| 2024 | $1,408 -28.6% | $20,541 +3.7% |
| 2023 | $1,972 +8.1% | $19,814 +11.1% |
| 2022 | $1,824 +6.4% | $17,839 +7.1% |
Find assessor info on the county website
Neighborhood: 62522
Nearby schools
GreatSchools rating
- 2/10Dennis Lab SchoolGrades: PK-8Distance: 0.5 mi
- 2/10Macarthur High SchoolGrades: 9-12Distance: 0.4 mi
- 2/10Eisenhower High SchoolGrades: 9-12Distance: 2.7 mi
Schools provided by the listing agent
- District: Decatur Dist 61
Source: CIBR. This data may not be complete. We recommend contacting the local school district to confirm school assignments for this home.
Get pre-qualified for a loan
At Zillow Home Loans, we can pre-qualify you in as little as 5 minutes with no impact to your credit score.An equal housing lender. NMLS #10287.


