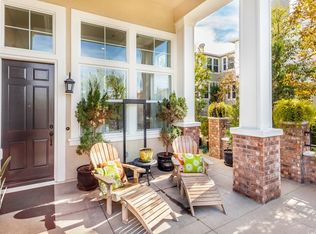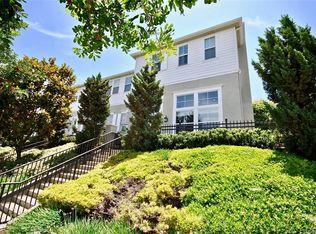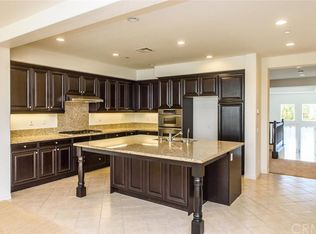PRICE ADJUSTMENT! Ideally located in the heart of Irvine, this luxurious multi-level townhome presents the opportunity to enjoy a sophisticated, carefree lifestyle close to all of the places you enjoy. Nestled on a prime location within the intimate community of Kensington Court at Columbus Grove, the stylish upgraded residence features fashionable color themes and appointments throughout a bright and open floorplan of approximately 2,472 square feet. An entry with chic stacked-stone feature wall leads to a stunning formal living room with high ceiling, fireplace, clerestory windows and French doors leading to the sunny wraparound patio and courtyard. Enjoy casual get-togethers on an upper level with a great room, and an open dining and kitchen area that hosts an island with bar seating, granite countertops with tile backsplash, handsome mocha-stained wood cabinetry, and chef-caliber stainless steel appliances. Three bedrooms and 2.5 baths are showcased, including a spacious master suite with romantic sitting area, classic oval window,a large walk-in closet, and an opulent bath with soaking tub,separate shower and dual vanities. For added convenience, the home includes a laundry room with ample cabinetry, and an attached 2-car garage with direct access. No expense was spared, as reflected through the inclusion of rich wood flooring, designer carpet and paint, plantation shutters and custom crown molding. Award-winning schools, abundant shopping and beautiful parks are nearby.
This property is off market, which means it's not currently listed for sale or rent on Zillow. This may be different from what's available on other websites or public sources.


