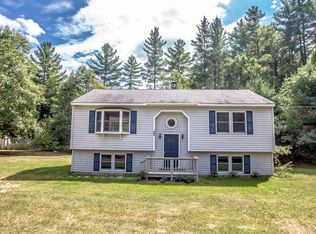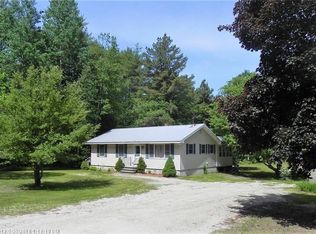Closed
$376,000
68 Hannibal Circle, Denmark, ME 04022
4beds
2,040sqft
Single Family Residence
Built in 1973
1.19 Acres Lot
$380,700 Zestimate®
$184/sqft
$2,256 Estimated rent
Home value
$380,700
Estimated sales range
Not available
$2,256/mo
Zestimate® history
Loading...
Owner options
Explore your selling options
What's special
Move right into this charming raised ranch home featuring 4 bedrooms and 2 baths, situated in a quiet neighborhood—ideal for a growing family. The property spans 1.19 acres and includes a large deck that overlooks a spacious backyard. Numerous updates enhance the home, including a modern kitchen equipped with stainless steel appliances, freshly painted cabinets, and granite countertops. The dining area boasts new plank flooring, while the living room features refinished hardwood flooring and a cozy hearth with a wood stove. All four bedrooms have been updated with new flooring, including the primary bedroom, which features a large walk-in closet and a full bath. Additionally, there's an extra room in the basement that includes a fireplace and is ready to be transformed into a family room, exercise space, or game room—offering many possibilities! The two-car garage under the home adds convenience to the living space, and recent updates include a new leach field and a new FHA furnace. This property is conveniently located near Moose Pond, Pleasant Pond, and the Saco River, with easy access to Fryeburg Academy. Enjoy the beauty of all four seasons in this wonderful home!
Zillow last checked: 8 hours ago
Listing updated: August 25, 2025 at 08:23am
Listed by:
Pine Tree Realty of Maine
Bought with:
Coldwell Banker Lifestyles
Source: Maine Listings,MLS#: 1628103
Facts & features
Interior
Bedrooms & bathrooms
- Bedrooms: 4
- Bathrooms: 2
- Full bathrooms: 2
Primary bedroom
- Features: Full Bath, Walk-In Closet(s)
- Level: First
Bedroom 2
- Features: Closet
- Level: First
Bedroom 3
- Features: Closet
- Level: First
Bedroom 4
- Features: Closet
- Level: First
Dining room
- Level: First
Kitchen
- Level: First
Living room
- Level: First
Other
- Level: Basement
Heating
- Forced Air, Wood Stove
Cooling
- None
Appliances
- Included: Dishwasher, Microwave, Electric Range, Refrigerator
Features
- Bathtub, Shower, Storage, Walk-In Closet(s), Primary Bedroom w/Bath
- Flooring: Tile, Wood, Plank
- Basement: Interior Entry,Finished,Full,Partial
- Number of fireplaces: 1
Interior area
- Total structure area: 2,040
- Total interior livable area: 2,040 sqft
- Finished area above ground: 1,700
- Finished area below ground: 340
Property
Parking
- Total spaces: 2
- Parking features: Paved, 5 - 10 Spaces
- Attached garage spaces: 2
Features
- Patio & porch: Deck
Lot
- Size: 1.19 Acres
- Features: Rural, Open Lot, Wooded
Details
- Zoning: Residential
Construction
Type & style
- Home type: SingleFamily
- Architectural style: Raised Ranch,Split Level
- Property subtype: Single Family Residence
Materials
- Wood Frame, Wood Siding
- Roof: Shingle
Condition
- Year built: 1973
Utilities & green energy
- Electric: Circuit Breakers
- Sewer: Private Sewer, Septic Design Available
- Water: Private, Well
Community & neighborhood
Location
- Region: Denmark
Price history
| Date | Event | Price |
|---|---|---|
| 8/25/2025 | Pending sale | $389,900+3.7%$191/sqft |
Source: | ||
| 8/22/2025 | Sold | $376,000-3.6%$184/sqft |
Source: | ||
| 7/21/2025 | Contingent | $389,900$191/sqft |
Source: | ||
| 6/25/2025 | Listed for sale | $389,900+2.9%$191/sqft |
Source: | ||
| 3/1/2025 | Listing removed | $379,000$186/sqft |
Source: | ||
Public tax history
Tax history is unavailable.
Neighborhood: 04022
Nearby schools
GreatSchools rating
- 10/10Denmark Elementary SchoolGrades: K-4Distance: 1.5 mi
- NAMolly Ockett Middle SchoolGrades: 6-8Distance: 5.8 mi

Get pre-qualified for a loan
At Zillow Home Loans, we can pre-qualify you in as little as 5 minutes with no impact to your credit score.An equal housing lender. NMLS #10287.

