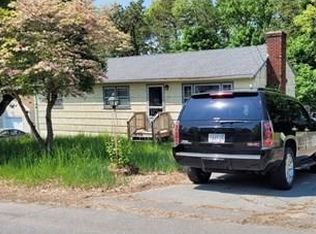Check out this 5 room, 3 bedroom, 1 bath Cape-Cod style home with an attached 1 stall garage, situated on a nice lot with fenced-in back yard. This West Methuen neighborhood is conveniently located close to highways, restaurants, public school, public transportation and a park, and offers easy access to everything in tax-free Salem, NH as well. A nice plus is the 2 year old Generac generator powered by natural gas that automatically comes on when the electricity goes out. The kitchen with separate dining area has newer cabinetry and easy-care laminate flooring. Amenities include: architectural roof shingles installed in 2014; vinyl siding; D/G windows (except picture windows); a 2 year old oil tank; an ADT alarm system; C'B's, with 100 amps service; a garage plus ample driveway parking. Snooze you lose!
This property is off market, which means it's not currently listed for sale or rent on Zillow. This may be different from what's available on other websites or public sources.
