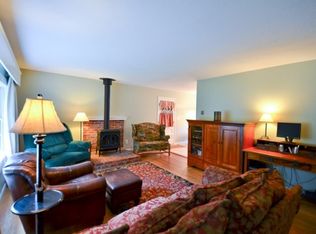Contemporary Mid-Century Ranch in one of the most coveted areas of Southern Vermont, this home is set in the heart of Manchester within a short convenient walk to all town amenities and shopping. This 1965 modern ranch home retains many of its original architectural details and features lots of natural light with picturesque mountain views from many of the large south facing windows that were recently added. The two level home on nearly one half acre includes eight bedrooms, four full bathrooms, two family rooms, guest apartment, and finished basement. Recent upgrades include interior and exterior painting, refinished hardwood flooring, new appliances, new windows and doors, new landscaping, new irrigation, new roof in 2012 with 22 panel solar system added in 2015, new two car garage and addition with new driveway built in 2022, plus other interior and exterior features. Featuring a beautiful lawn with a lush backyard that includes a private picnic area bordered by a small brook that you can view from the almost 400 sq. ft deck. This is a wonderful opportunity to own a true classic Vermont Mid-Century home in an established neighborhood.
This property is off market, which means it's not currently listed for sale or rent on Zillow. This may be different from what's available on other websites or public sources.

