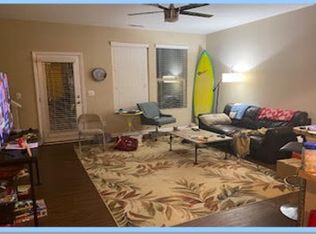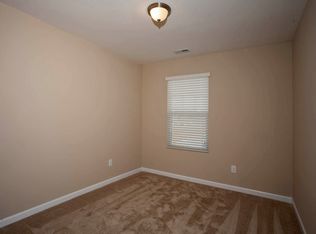Sold for $349,900 on 08/08/25
$349,900
68 Holly Berry Ln, Durham, NC 27703
3beds
1,845sqft
Townhouse, Residential
Built in 2015
2,613.6 Square Feet Lot
$343,200 Zestimate®
$190/sqft
$1,921 Estimated rent
Home value
$343,200
$323,000 - $364,000
$1,921/mo
Zestimate® history
Loading...
Owner options
Explore your selling options
What's special
68 Holly Berry Ln in Durham, NC 27703 is a spacious 3-bedroom, 2.5-bathroom townhouse. The beautiful entryway opens up to a separate dining area and features a half bath and coat closet underneath the stairs. Built in 2015, this two-story home features a modern layout with a front flex space that could be utilized as an office. The white kitchen has granite countertops, stainless steel appliances, electric range and a corner pantry. The kitchen flows into the living room with a cozy natural gas fireplace. The back patio with storage closet backs up to trees giving plenty of privacy. The primary suite boasts a walk-in shower, double vanities and walk-in closet. Upstairs you'll also find a loft, two secondary bedrooms with hall bath, separate laundry room and linen closet. The vibrant community includes a community pool, 2 playgrounds and HOA yard maintenance. Located in a well-connected area, the home is just minutes from Research Triangle Park, downtown Durham, and major highways. 1% Incentive towards Buyer's Closing Costs up to $5K with the use of Preferred Lender-Nick Overcash with FCMA and Preferred Closing Attorney-McCall Law Firm.
Zillow last checked: 8 hours ago
Listing updated: October 28, 2025 at 01:04am
Listed by:
Angie Cole 919-578-3128,
LPT Realty LLC
Bought with:
Marie Elizabeth Logue, 336257
eXp Realty, LLC - C
Source: Doorify MLS,MLS#: 10099754
Facts & features
Interior
Bedrooms & bathrooms
- Bedrooms: 3
- Bathrooms: 3
- Full bathrooms: 2
- 1/2 bathrooms: 1
Heating
- Forced Air
Cooling
- Ceiling Fan(s), Central Air
Appliances
- Included: Dishwasher, Electric Range, Microwave
- Laundry: Laundry Room, Upper Level
Features
- Ceiling Fan(s), Granite Counters, Kitchen Island, Pantry, Walk-In Closet(s)
- Flooring: Carpet, Laminate, Vinyl
- Windows: Blinds
- Common walls with other units/homes: End Unit
Interior area
- Total structure area: 1,845
- Total interior livable area: 1,845 sqft
- Finished area above ground: 1,845
- Finished area below ground: 0
Property
Parking
- Total spaces: 2
- Parking features: Assigned
- Uncovered spaces: 2
Features
- Levels: Two
- Stories: 2
- Patio & porch: Patio
- Pool features: Association, Community
- Fencing: None
- Has view: Yes
- View description: Trees/Woods
Lot
- Size: 2,613 sqft
Details
- Parcel number: 0830500165
- Special conditions: Standard
Construction
Type & style
- Home type: Townhouse
- Architectural style: Traditional
- Property subtype: Townhouse, Residential
- Attached to another structure: Yes
Materials
- Brick Veneer, Vinyl Siding
- Foundation: Slab
- Roof: Shingle
Condition
- New construction: No
- Year built: 2015
Utilities & green energy
- Sewer: Public Sewer
- Water: Public
Community & neighborhood
Community
- Community features: Playground, Pool
Location
- Region: Durham
- Subdivision: Rustica Oaks
HOA & financial
HOA
- Has HOA: Yes
- HOA fee: $207 monthly
- Amenities included: Maintenance Grounds, Playground, Pool
- Services included: None
Other financial information
- Additional fee information: Second HOA Fee $60 Monthly
Price history
| Date | Event | Price |
|---|---|---|
| 8/8/2025 | Sold | $349,900$190/sqft |
Source: | ||
| 6/30/2025 | Pending sale | $349,900$190/sqft |
Source: | ||
| 6/19/2025 | Price change | $349,9000%$190/sqft |
Source: | ||
| 5/30/2025 | Listed for sale | $350,000+106.5%$190/sqft |
Source: | ||
| 3/27/2015 | Sold | $169,500$92/sqft |
Source: Public Record | ||
Public tax history
| Year | Property taxes | Tax assessment |
|---|---|---|
| 2025 | $3,730 +33.4% | $376,241 +87.7% |
| 2024 | $2,796 +6.5% | $200,479 |
| 2023 | $2,626 +2.3% | $200,479 |
Find assessor info on the county website
Neighborhood: 27703
Nearby schools
GreatSchools rating
- 4/10Bethesda ElementaryGrades: PK-5Distance: 2.5 mi
- 2/10Lowe's Grove MiddleGrades: 6-8Distance: 3.1 mi
- 2/10Hillside HighGrades: 9-12Distance: 1.3 mi
Schools provided by the listing agent
- Elementary: Durham - Bethesda
- Middle: Durham - Lowes Grove
- High: Durham - Hillside
Source: Doorify MLS. This data may not be complete. We recommend contacting the local school district to confirm school assignments for this home.
Get a cash offer in 3 minutes
Find out how much your home could sell for in as little as 3 minutes with a no-obligation cash offer.
Estimated market value
$343,200
Get a cash offer in 3 minutes
Find out how much your home could sell for in as little as 3 minutes with a no-obligation cash offer.
Estimated market value
$343,200

