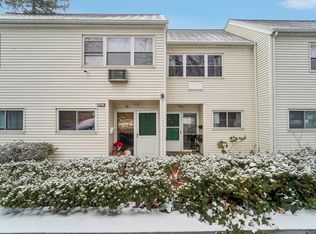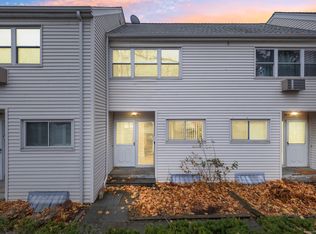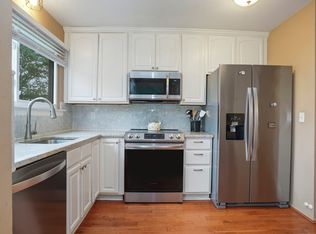Sold for $450,000 on 04/17/23
$450,000
68 Hope Street #7, Stamford, CT 06906
2beds
1,402sqft
Condominium, Townhouse
Built in 1974
-- sqft lot
$529,200 Zestimate®
$321/sqft
$3,407 Estimated rent
Maximize your home sale
Get more eyes on your listing so you can sell faster and for more.
Home value
$529,200
$503,000 - $556,000
$3,407/mo
Zestimate® history
Loading...
Owner options
Explore your selling options
What's special
Welcome to Catalpa Terrace! This sun-drenched, spacious, tri-level townhouse is centrally located, and just moments from all that downtown Stamford has to offer. Step into the updated, open concept kitchen with granite countertops, stainless steel appliances, plenty of storage space, and an island overlooking the living area. Gleaming hardwood floors flow into the dining and living room featuring sliders out to your private balcony. A half bath rounds out the first floor. The second floor has a skylight which allows plenty of natural light in, and is complete with two bedrooms, each with their own half bath and a shower with tub in between. The primary bedroom also has a generous sized walk in closet. Need extra living space or storage? Head to the lower level and find a sizable family room with sliders to a private patio, multiple large storage rooms, and a laundry/utility room. Comes with two reserved parking spots directly in front of the unit. Well maintained complex, and low HOA fees make this the perfect place to call home! Please park ONLY in the two spots labeled #7 in front of the unit. Brand new range is on order and will be replaced prior to closing.
Zillow last checked: 8 hours ago
Listing updated: April 20, 2023 at 06:55am
Listed by:
Auslander Kasindorf Team at Keller Williams Realty,
Todd Auslander 203-918-8174,
Keller Williams Prestige Prop. 203-327-6700,
Co-Listing Agent: Joshua Caldwell 203-541-0357,
Keller Williams Prestige Prop.
Bought with:
Brian Barran, RES.0805308
Keller Williams Prestige Prop.
Source: Smart MLS,MLS#: 170554151
Facts & features
Interior
Bedrooms & bathrooms
- Bedrooms: 2
- Bathrooms: 3
- Full bathrooms: 1
- 1/2 bathrooms: 2
Primary bedroom
- Features: Hardwood Floor, Walk-In Closet(s)
- Level: Upper
Bedroom
- Features: Hardwood Floor
- Level: Upper
Dining room
- Features: Hardwood Floor
- Level: Main
Family room
- Features: Sliders, Tile Floor
- Level: Lower
Kitchen
- Features: Ceiling Fan(s), Granite Counters, Tile Floor
- Level: Main
Living room
- Features: Balcony/Deck, Hardwood Floor, Sliders
- Level: Main
Heating
- Baseboard, Electric
Cooling
- Wall Unit(s)
Appliances
- Included: Oven/Range, Microwave, Refrigerator, Dishwasher, Disposal, Washer, Dryer, Water Heater
- Laundry: Lower Level
Features
- Basement: Full,Finished,Heated,Liveable Space,Storage Space
- Attic: None
- Has fireplace: No
- Common walls with other units/homes: End Unit
Interior area
- Total structure area: 1,402
- Total interior livable area: 1,402 sqft
- Finished area above ground: 1,066
- Finished area below ground: 336
Property
Parking
- Total spaces: 2
- Parking features: Paved, Assigned, Parking Lot
Features
- Stories: 3
- Patio & porch: Deck, Patio
Lot
- Features: Level
Details
- Parcel number: 337035
- Zoning: R5
Construction
Type & style
- Home type: Condo
- Architectural style: Townhouse
- Property subtype: Condominium, Townhouse
- Attached to another structure: Yes
Materials
- Vinyl Siding
Condition
- New construction: No
- Year built: 1974
Utilities & green energy
- Sewer: Public Sewer
- Water: Public
Community & neighborhood
Community
- Community features: Near Public Transport
Location
- Region: Stamford
- Subdivision: Glenbrook
HOA & financial
HOA
- Has HOA: Yes
- HOA fee: $375 monthly
- Amenities included: Management
- Services included: Maintenance Grounds, Trash, Snow Removal, Water, Sewer
Price history
| Date | Event | Price |
|---|---|---|
| 4/17/2023 | Sold | $450,000+3.7%$321/sqft |
Source: | ||
| 3/8/2023 | Listed for sale | $434,000+27.6%$310/sqft |
Source: | ||
| 5/11/2018 | Sold | $340,000$243/sqft |
Source: | ||
| 4/3/2018 | Pending sale | $340,000$243/sqft |
Source: Keller Williams Prestige Properties #170063463 | ||
| 4/3/2018 | Listed for sale | $340,000-12.8%$243/sqft |
Source: Keller Williams Prestige Properties #170063463 | ||
Public tax history
| Year | Property taxes | Tax assessment |
|---|---|---|
| 2025 | $6,125 +2.7% | $255,210 |
| 2024 | $5,962 -7.5% | $255,210 |
| 2023 | $6,442 +4.1% | $255,210 +12.1% |
Find assessor info on the county website
Neighborhood: Glenbrook
Nearby schools
GreatSchools rating
- 4/10Julia A. Stark SchoolGrades: K-5Distance: 0.4 mi
- 3/10Dolan SchoolGrades: 6-8Distance: 1.1 mi
- 2/10Stamford High SchoolGrades: 9-12Distance: 0.2 mi

Get pre-qualified for a loan
At Zillow Home Loans, we can pre-qualify you in as little as 5 minutes with no impact to your credit score.An equal housing lender. NMLS #10287.
Sell for more on Zillow
Get a free Zillow Showcase℠ listing and you could sell for .
$529,200
2% more+ $10,584
With Zillow Showcase(estimated)
$539,784

