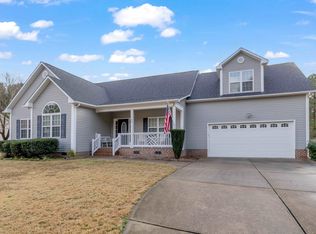Sold for $412,500
$412,500
68 Jamison Dr, Raleigh, NC 27610
3beds
2,026sqft
Single Family Residence, Residential
Built in 2002
1.63 Acres Lot
$322,900 Zestimate®
$204/sqft
$2,262 Estimated rent
Home value
$322,900
$304,000 - $342,000
$2,262/mo
Zestimate® history
Loading...
Owner options
Explore your selling options
What's special
Charming Raleigh Home in Serene Country Setting on 1.63 Acres with NO HOA! Enjoy the best of both worlds—peaceful country living just a short drive from shopping, entertainment, and vibrant downtown Clayton. Nestled on a spacious, private corner lot, this lovely home offers a bright and open floor plan! The family room features a cozy fireplace and flows seamlessly into a sunny breakfast area with a bay window. Beautifully updated kitchen boasts a tile backsplash, sleek quartz countertops, and ample cabinet space. A separate formal dining room provides the perfect setting for gatherings and special occasions. Retreat to the spacious primary suite complete with a double vanity, garden tub, and a walk-in closet with built-in shelving. A huge bonus room and additional flex space offer endless possibilities—use as a playroom, home office, media room, or whatever you envision to complement your dream home! Step outside to your private oasis—relax on your deck overlooking a serene, tree-lined backyard! Lots of space for gardening, playground, pets, etc. *Total Sqft is 2169 Sqft. Part of the secondary Bonus/Flex Room was not counted in MLS due to ceiling height by 2022 FNMA Guidelines.
Zillow last checked: 8 hours ago
Listing updated: November 04, 2025 at 06:37pm
Listed by:
Thomas Wohl 919-601-3005,
EXP Realty LLC
Bought with:
Summer McCormick, 334970
Costello Real Estate & Investm
Source: Doorify MLS,MLS#: 10116986
Facts & features
Interior
Bedrooms & bathrooms
- Bedrooms: 3
- Bathrooms: 3
- Full bathrooms: 2
- 1/2 bathrooms: 1
Heating
- Electric, Heat Pump, Propane
Cooling
- Central Air
Appliances
- Included: Dishwasher, Electric Range, Microwave, Stainless Steel Appliance(s)
- Laundry: Laundry Room
Features
- Breakfast Bar, Crown Molding, Eat-in Kitchen, Entrance Foyer, Pantry, Quartz Counters, Smooth Ceilings, Walk-In Closet(s)
- Flooring: Carpet, Tile
- Basement: Crawl Space
- Number of fireplaces: 1
- Fireplace features: Family Room
- Common walls with other units/homes: No Common Walls
Interior area
- Total structure area: 2,026
- Total interior livable area: 2,026 sqft
- Finished area above ground: 2,026
- Finished area below ground: 0
Property
Parking
- Total spaces: 8
- Parking features: Garage
- Attached garage spaces: 2
- Uncovered spaces: 6
Features
- Levels: Two
- Stories: 2
- Patio & porch: Deck, Front Porch
- Exterior features: Fenced Yard
- Fencing: Back Yard
- Has view: Yes
Lot
- Size: 1.63 Acres
- Features: Back Yard, Hardwood Trees, Landscaped
Details
- Parcel number: 175000485708
- Zoning: Res
- Special conditions: Standard
Construction
Type & style
- Home type: SingleFamily
- Architectural style: Transitional
- Property subtype: Single Family Residence, Residential
Materials
- Vinyl Siding
- Foundation: Permanent
- Roof: Shingle
Condition
- New construction: No
- Year built: 2002
Utilities & green energy
- Sewer: Septic Tank
- Water: Public
Community & neighborhood
Location
- Region: Raleigh
- Subdivision: St James
Price history
| Date | Event | Price |
|---|---|---|
| 11/4/2025 | Sold | $412,500-2.9%$204/sqft |
Source: | ||
| 9/30/2025 | Pending sale | $425,000$210/sqft |
Source: | ||
| 9/19/2025 | Price change | $425,000-2.3%$210/sqft |
Source: | ||
| 8/22/2025 | Listed for sale | $435,000+70.7%$215/sqft |
Source: | ||
| 8/25/2017 | Sold | $254,900$126/sqft |
Source: | ||
Public tax history
| Year | Property taxes | Tax assessment |
|---|---|---|
| 2025 | $2,480 +27.1% | $390,490 +62.1% |
| 2024 | $1,951 -3.6% | $240,850 |
| 2023 | $2,023 -0.9% | $240,850 |
Find assessor info on the county website
Neighborhood: 27610
Nearby schools
GreatSchools rating
- 7/10Cooper ElementaryGrades: PK-5Distance: 3.3 mi
- 4/10Riverwood MiddleGrades: 6-8Distance: 3.2 mi
- 5/10Clayton HighGrades: 9-12Distance: 3.3 mi
Schools provided by the listing agent
- Elementary: Johnston - Cooper Academy
- Middle: Johnston - Riverwood
- High: Johnston - Clayton
Source: Doorify MLS. This data may not be complete. We recommend contacting the local school district to confirm school assignments for this home.
Get a cash offer in 3 minutes
Find out how much your home could sell for in as little as 3 minutes with a no-obligation cash offer.
Estimated market value
$322,900
