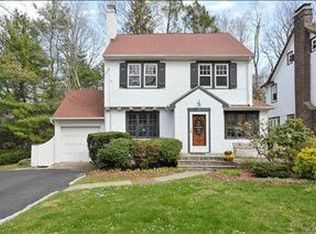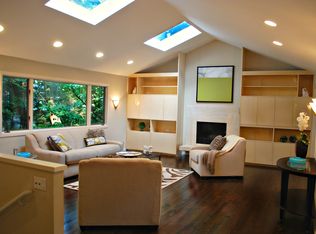Sold for $800,000
$800,000
68 Kewanee Road, New Rochelle, NY 10804
3beds
2,097sqft
Single Family Residence, Residential
Built in 1930
8,276 Square Feet Lot
$854,400 Zestimate®
$381/sqft
$7,554 Estimated rent
Home value
$854,400
$760,000 - $957,000
$7,554/mo
Zestimate® history
Loading...
Owner options
Explore your selling options
What's special
Picture perfect Tudor on a serene street in a spectacular location near schools, playground, fields, worship, pre-schools, bus to train, shops, restaurants & more! Enter through the foyer and experience the grand living room with fireplace, dining room, kitchen, spa room with whirlpool bath, and powder room/laundry. Upstairs, there are three bedrooms including a spacious primary bedroom suite with an ensuite bath and a full hall bath. The 3rd floor boats a potential bedroom, rec room area, and storage. French doors off the living room open to a private deck overlooking the beautifully landscaped property and plantings. The owners have lovingly maintained this home including a new roof in 2019. A rare opportunity to own a lovely home in the heart of Davis elementary close to all on a picturesque street at a compelling price! Additional Information: HeatingFuel:Oil Above Ground,
Zillow last checked: 8 hours ago
Listing updated: November 19, 2024 at 11:27am
Listed by:
Heather D. Harrison 917-299-7490,
Compass Greater NY, LLC 914-725-7737,
Zachary M. Harrison 917-299-7832,
Compass Greater NY, LLC
Bought with:
Samantha L. Deutsch, 10401377940
Compass Greater NY, LLC
Heather D. Harrison, 40HA1116178
Compass Greater NY, LLC
Source: OneKey® MLS,MLS#: H6326905
Facts & features
Interior
Bedrooms & bathrooms
- Bedrooms: 3
- Bathrooms: 3
- Full bathrooms: 2
- 1/2 bathrooms: 1
Other
- Description: Entry Foyer, Living room with fireplace with french doors to deck, Dining Room, Kitchen with island, Mudroom/Office with jacuzzi and powder room
- Level: First
Other
- Description: Primary Bedroom with updated bath, Bedroom, Bedroom, Hall Bath
- Level: Second
Other
- Description: Playroom, Potential 4th Bedroom
- Level: Third
Other
- Description: Storage, utilities
- Level: Lower
Heating
- Oil, Hot Water
Cooling
- Wall/Window Unit(s)
Appliances
- Included: Oil Water Heater
Features
- Chandelier, Formal Dining, Entrance Foyer, Granite Counters, Walk Through Kitchen
- Flooring: Hardwood
- Basement: Full
- Attic: Full
- Number of fireplaces: 1
Interior area
- Total structure area: 2,097
- Total interior livable area: 2,097 sqft
Property
Parking
- Parking features: Driveway
- Has uncovered spaces: Yes
Features
- Levels: Three Or More
- Stories: 3
- Patio & porch: Deck
Lot
- Size: 8,276 sqft
- Features: Near School, Near Shops
Details
- Parcel number: 1000000007030610000046
Construction
Type & style
- Home type: SingleFamily
- Architectural style: Tudor
- Property subtype: Single Family Residence, Residential
Materials
- Stucco
Condition
- Actual
- Year built: 1930
Utilities & green energy
- Sewer: Public Sewer
- Water: Public
- Utilities for property: Trash Collection Public
Community & neighborhood
Location
- Region: New Rochelle
Other
Other facts
- Listing agreement: Exclusive Right To Sell
Price history
| Date | Event | Price |
|---|---|---|
| 11/19/2024 | Sold | $800,000-5.8%$381/sqft |
Source: | ||
| 9/28/2024 | Pending sale | $849,000$405/sqft |
Source: | ||
| 9/19/2024 | Listed for sale | $849,000$405/sqft |
Source: | ||
Public tax history
| Year | Property taxes | Tax assessment |
|---|---|---|
| 2024 | -- | $14,850 |
| 2023 | -- | $14,850 |
| 2022 | -- | $14,850 |
Find assessor info on the county website
Neighborhood: Wykagyl
Nearby schools
GreatSchools rating
- 8/10George M Davis Elementary SchoolGrades: K-5Distance: 0.5 mi
- 7/10Albert Leonard Middle SchoolGrades: 6-8Distance: 1.5 mi
- 4/10New Rochelle High SchoolGrades: 9-12Distance: 3 mi
Schools provided by the listing agent
- Elementary: George M Davis Elementary School
- Middle: Albert Leonard Middle School
- High: New Rochelle High School
Source: OneKey® MLS. This data may not be complete. We recommend contacting the local school district to confirm school assignments for this home.
Get a cash offer in 3 minutes
Find out how much your home could sell for in as little as 3 minutes with a no-obligation cash offer.
Estimated market value$854,400
Get a cash offer in 3 minutes
Find out how much your home could sell for in as little as 3 minutes with a no-obligation cash offer.
Estimated market value
$854,400

