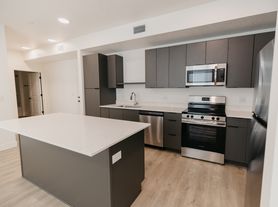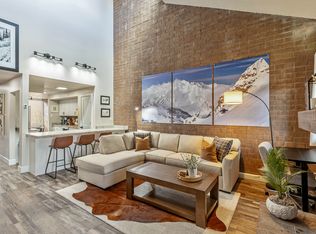This one bedroom one bathroom apartment is fully furnished and full of old Park CIty charm! Complete with one garage parking spot and space for additional parking on the heated driveway, which is a premium in Old Town
Walk to ski and Main Street. You really can't get any closer to ALL that Park City offers. This unit is super cozy and comes with central A/C.
Available for lease terms of a year or longer ONLY. Utilities included.
1 cat allowed with Pet fee. Sorry no dogs.
First month, last month, security deposit due at lease signing.
Application fee is $150 and is non-refundable. Each adult tenant must complete and submit an application.
Third party website listings may not be reliable.
House for rent
$3,000/mo
Fees may apply
68 King Rd, Park City, UT 84060
1beds
670sqft
Price may not include required fees and charges. Learn more|
Single family residence
Available now
Cats OK
What's special
- 31 days |
- -- |
- -- |
Zillow last checked: 10 hours ago
Listing updated: February 02, 2026 at 09:24am
Travel times
Looking to buy when your lease ends?
Consider a first-time homebuyer savings account designed to grow your down payment with up to a 6% match & a competitive APY.
Facts & features
Interior
Bedrooms & bathrooms
- Bedrooms: 1
- Bathrooms: 1
- Full bathrooms: 1
Interior area
- Total interior livable area: 670 sqft
Property
Parking
- Details: Contact manager
Details
- Parcel number: PC711
Construction
Type & style
- Home type: SingleFamily
- Property subtype: Single Family Residence
Community & HOA
Location
- Region: Park City
Financial & listing details
- Lease term: Contact For Details
Price history
| Date | Event | Price |
|---|---|---|
| 1/8/2026 | Price change | $3,000-6.3%$4/sqft |
Source: Zillow Rentals Report a problem | ||
| 12/5/2025 | Price change | $3,200-8.6%$5/sqft |
Source: Zillow Rentals Report a problem | ||
| 11/10/2025 | Listed for rent | $3,500-12.5%$5/sqft |
Source: Zillow Rentals Report a problem | ||
| 9/7/2021 | Listing removed | -- |
Source: Zillow Rental Manager Report a problem | ||
| 9/2/2021 | Listed for rent | $4,000+175.9%$6/sqft |
Source: Zillow Rental Manager Report a problem | ||
Neighborhood: Old Town
Nearby schools
GreatSchools rating
- 8/10Mcpolin SchoolGrades: PK-5Distance: 2.1 mi
- 8/10Treasure Mtn Junior High SchoolGrades: 8-9Distance: 2.4 mi
- 6/10Park City High SchoolGrades: 10-12Distance: 1.9 mi

