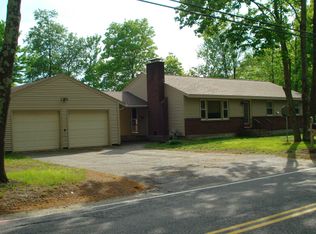Come take a look at this fantastic 4 bedroom , 2 bath ranch home located on the Bolton side of Clinton. The spacious eat in kit has a new floor ,new stainless stove and dishwasher. Nice sized living room and bedrooms with hard wood floors. Flexible floor plan, large master suite that leads to a lovely 3 season porch. The master bath is full tile with a large handicap accessible shower. Master suite area has a separate entrance and plenty of closet space. A large deck overlooks the back yard great area for BBQ. There is a bonus room in the basement with new carpet (not heated). Town water and sewer. ( Refrigerator not included) Easy commuting.
This property is off market, which means it's not currently listed for sale or rent on Zillow. This may be different from what's available on other websites or public sources.
