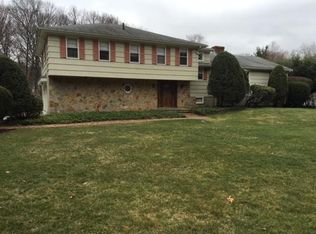Sold for $3,550,000 on 07/08/24
$3,550,000
68 Longmeadow Rd, Belmont, MA 02478
5beds
6,028sqft
Single Family Residence
Built in 2023
0.55 Acres Lot
$3,627,800 Zestimate®
$589/sqft
$7,674 Estimated rent
Home value
$3,627,800
$3.34M - $3.95M
$7,674/mo
Zestimate® history
Loading...
Owner options
Explore your selling options
What's special
Introducing 68 Longmeadow Road, a truly exceptional luxury home that is sure to surpass all expectations. As you enter, a two-story foyer with white oak floors and a glass staircase welcomes you and expansive ceilings and grand Pella windows flood the space with natural light. High-end finishes, modern amenities, and expert craftsmanship is around every corner — with designer lighting and radiant-heat floors in every bathroom and custom closet systems in every bedroom. The main level features an ultra-functional mudroom space with plenty of storage, a formal dining and living room that’s ideal for hosting, and a versatile bedroom suite that can serve as a home office. The sleek and modern kitchen is equipped with top-of-the-line Fisher Paykel appliances, a walk-in pantry, quartz countertops, and a spacious island that fits up to six barstools. The second level offers four additional bedrooms, a custom-designed laundry room, and a distinctive open loft space perfect for a family room.
Zillow last checked: 8 hours ago
Listing updated: July 08, 2024 at 12:25pm
Listed by:
The Sarkis Team 617-875-4950,
Douglas Elliman Real Estate - The Sarkis Team 617-875-4950
Bought with:
Bin Yan
Ark Real Estate Inc.
Source: MLS PIN,MLS#: 73209349
Facts & features
Interior
Bedrooms & bathrooms
- Bedrooms: 5
- Bathrooms: 7
- Full bathrooms: 5
- 1/2 bathrooms: 2
- Main level bedrooms: 1
Primary bedroom
- Features: Bathroom - Full, Bathroom - Double Vanity/Sink, Walk-In Closet(s), Closet/Cabinets - Custom Built, Flooring - Hardwood
- Level: Second
Bedroom 2
- Features: Bathroom - Full, Closet/Cabinets - Custom Built
- Level: Second
Bedroom 3
- Features: Walk-In Closet(s), Closet/Cabinets - Custom Built
- Level: Second
Bedroom 4
- Features: Walk-In Closet(s), Closet/Cabinets - Custom Built
- Level: Second
Bedroom 5
- Features: Bathroom - Full, Closet
- Level: Main,First
Primary bathroom
- Features: Yes
Bathroom 1
- Features: Bathroom - Full, Bathroom - Double Vanity/Sink, Bathroom - Tiled With Shower Stall, Flooring - Stone/Ceramic Tile
Bathroom 2
- Features: Bathroom - Full, Bathroom - Tiled With Shower Stall, Flooring - Stone/Ceramic Tile
Bathroom 3
- Features: Bathroom - Full, Bathroom - Tiled With Shower Stall, Flooring - Stone/Ceramic Tile
Dining room
- Features: Flooring - Hardwood
- Level: First
Family room
- Features: Cathedral Ceiling(s), Flooring - Wall to Wall Carpet
- Level: Second
Kitchen
- Features: Bathroom - Half, Flooring - Hardwood, Window(s) - Picture, Pantry, Countertops - Stone/Granite/Solid, Kitchen Island, Breakfast Bar / Nook, Recessed Lighting, Stainless Steel Appliances, Pot Filler Faucet, Lighting - Pendant
- Level: First
Living room
- Features: Flooring - Hardwood, Wet Bar, Exterior Access, Open Floorplan
- Level: Main,First
Heating
- Radiant, Natural Gas, Hydro Air
Cooling
- Central Air, 3 or More
Appliances
- Laundry: Second Floor, Electric Dryer Hookup, Washer Hookup
Features
- Bathroom - Full, Entrance Foyer, Exercise Room, Wet Bar
- Flooring: Tile, Carpet, Hardwood
- Doors: Insulated Doors
- Windows: Insulated Windows
- Basement: Finished,Radon Remediation System
- Number of fireplaces: 2
- Fireplace features: Family Room, Living Room
Interior area
- Total structure area: 6,028
- Total interior livable area: 6,028 sqft
Property
Parking
- Total spaces: 8
- Parking features: Attached, Heated Garage, Garage Faces Side, Paved Drive, Off Street, Paved
- Attached garage spaces: 2
- Uncovered spaces: 6
Features
- Patio & porch: Patio
- Exterior features: Patio, Rain Gutters, Professional Landscaping, Sprinkler System, Decorative Lighting, Outdoor Gas Grill Hookup
Lot
- Size: 0.55 Acres
- Features: Level
Details
- Parcel number: 363224
- Zoning: RES
Construction
Type & style
- Home type: SingleFamily
- Architectural style: Contemporary
- Property subtype: Single Family Residence
Materials
- Frame
- Foundation: Concrete Perimeter, Other
- Roof: Rubber
Condition
- Year built: 2023
Utilities & green energy
- Electric: Circuit Breakers, 200+ Amp Service
- Sewer: Public Sewer
- Water: Public
- Utilities for property: for Gas Range, for Electric Range, for Electric Dryer, Washer Hookup, Icemaker Connection, Outdoor Gas Grill Hookup
Community & neighborhood
Community
- Community features: Golf, Highway Access, House of Worship, Private School, Public School
Location
- Region: Belmont
- Subdivision: Belmont Hill
Price history
| Date | Event | Price |
|---|---|---|
| 7/8/2024 | Sold | $3,550,000-11.1%$589/sqft |
Source: MLS PIN #73209349 Report a problem | ||
| 6/3/2024 | Pending sale | $3,995,000$663/sqft |
Source: | ||
| 6/3/2024 | Contingent | $3,995,000$663/sqft |
Source: MLS PIN #73209349 Report a problem | ||
| 3/6/2024 | Listed for sale | $3,995,000-9.1%$663/sqft |
Source: MLS PIN #73209349 Report a problem | ||
| 12/22/2023 | Listing removed | $4,395,000$729/sqft |
Source: MLS PIN #73155182 Report a problem | ||
Public tax history
| Year | Property taxes | Tax assessment |
|---|---|---|
| 2025 | $48,464 +38.7% | $4,255,000 +28.6% |
| 2024 | $34,943 +134.5% | $3,309,000 +149.5% |
| 2023 | $14,904 +3.8% | $1,326,000 +6.8% |
Find assessor info on the county website
Neighborhood: 02478
Nearby schools
GreatSchools rating
- 7/10Winn Brook SchoolGrades: K-4Distance: 1.5 mi
- 8/10Winthrop L Chenery Middle SchoolGrades: 5-8Distance: 2 mi
- 10/10Belmont High SchoolGrades: 9-12Distance: 1.5 mi
Schools provided by the listing agent
- Middle: Chenery
- High: Belmont High
Source: MLS PIN. This data may not be complete. We recommend contacting the local school district to confirm school assignments for this home.
Get a cash offer in 3 minutes
Find out how much your home could sell for in as little as 3 minutes with a no-obligation cash offer.
Estimated market value
$3,627,800
Get a cash offer in 3 minutes
Find out how much your home could sell for in as little as 3 minutes with a no-obligation cash offer.
Estimated market value
$3,627,800
