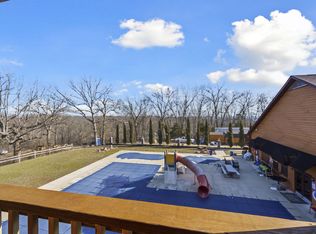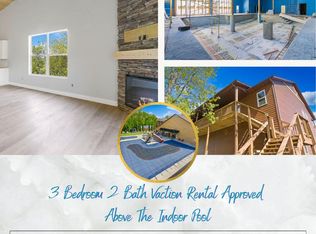Closed
Price Unknown
68 Meg Marie Lane #B, Indian Point, MO 65616
3beds
1,383sqft
Condominium
Built in 2023
-- sqft lot
$454,700 Zestimate®
$--/sqft
$2,089 Estimated rent
Home value
$454,700
$432,000 - $477,000
$2,089/mo
Zestimate® history
Loading...
Owner options
Explore your selling options
What's special
Nightly Rental Approved ! Brand New 3 Bedroom 2 Bath Condo Located in Crowne View Estates. Completion Date of May 2023. This Condo is located above the indoor pool next to the outdoor pool and play area. All your amenities within walking distance to the unit. What a great opportunity to add to your investment portfolio or for your personal use. Property is located in Indian Point, near Silver Dollar City and Indian Point Marina.
Zillow last checked: 8 hours ago
Listing updated: August 29, 2025 at 08:07am
Listed by:
Tracey Lynne Lightfoot 417-251-3039,
Lightfoot & Youngblood Investment Real Estate LLC
Bought with:
Non-MLSMember Non-MLSMember, 111
Default Non Member Office
Source: SOMOMLS,MLS#: 60237330
Facts & features
Interior
Bedrooms & bathrooms
- Bedrooms: 3
- Bathrooms: 2
- Full bathrooms: 2
Heating
- Central, Electric
Cooling
- Central Air
Appliances
- Included: Electric Cooktop, Free-Standing Electric Oven, Refrigerator, Electric Water Heater, Dishwasher
- Laundry: Main Level, W/D Hookup
Features
- Walk-in Shower, Granite Counters, Internet - Cable
- Flooring: Other
- Windows: Double Pane Windows
- Has basement: No
- Has fireplace: Yes
- Fireplace features: Living Room, Electric
Interior area
- Total structure area: 1,383
- Total interior livable area: 1,383 sqft
- Finished area above ground: 1,383
- Finished area below ground: 0
Property
Parking
- Parking features: Parking Space, Paved, Additional Parking
Features
- Levels: One
- Stories: 1
- Patio & porch: Deck
- Exterior features: Cable Access
- Pool features: Indoor, In Ground
- Has view: Yes
- View description: Panoramic
Details
- Parcel number: N/A
Construction
Type & style
- Home type: Condo
- Property subtype: Condominium
Materials
- Roof: Composition
Condition
- New construction: Yes
- Year built: 2023
Utilities & green energy
- Sewer: Community Sewer
- Water: Public
Community & neighborhood
Security
- Security features: Fire Sprinkler System
Location
- Region: Branson
- Subdivision: Crowne View Estates
HOA & financial
HOA
- HOA fee: $419 monthly
- Services included: Play Area, Exercise Room, Clubhouse, Maintenance Structure, Insurance, Trash, Pool, Snow Removal, Maintenance Grounds, Common Area Maintenance
Other
Other facts
- Listing terms: Cash,Conventional
- Road surface type: Asphalt
Price history
| Date | Event | Price |
|---|---|---|
| 7/14/2025 | Price change | $475,000+0%$343/sqft |
Source: | ||
| 10/29/2024 | Listed for sale | $474,900+19%$343/sqft |
Source: | ||
| 8/1/2023 | Sold | -- |
Source: | ||
| 6/24/2023 | Pending sale | $399,000$289/sqft |
Source: | ||
| 2/28/2023 | Listed for sale | $399,000$289/sqft |
Source: | ||
Public tax history
Tax history is unavailable.
Neighborhood: 65616
Nearby schools
GreatSchools rating
- NAReeds Spring Primary SchoolGrades: PK-1Distance: 5.8 mi
- 3/10Reeds Spring Middle SchoolGrades: 7-8Distance: 5.5 mi
- 5/10Reeds Spring High SchoolGrades: 9-12Distance: 5.3 mi
Schools provided by the listing agent
- Elementary: Reeds Spring
- Middle: Reeds Spring
- High: Reeds Spring
Source: SOMOMLS. This data may not be complete. We recommend contacting the local school district to confirm school assignments for this home.

