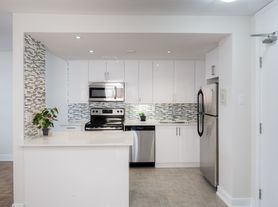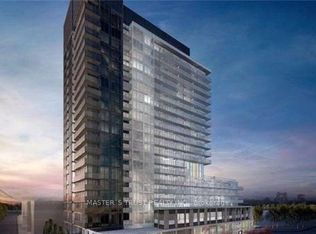Welcome to this bright and modern 1+Den condo at 68 Merton Street, in the heart of Midtown Toronto. Thoughtfully designed, this unit features a spacious open-concept layout with sleek finishes throughout, including a contemporary kitchen with granite countertops, stainless steel appliances, and ample cabinet space. The generous bedroom includes a large closet, while the den is enhanced with custom built-in cabinets perfect for a home office or additional storage. The dining area features custom built-in banquette seating, offering both style and functionality for everyday living and entertaining. Situated in a quiet, well-maintained boutique building just steps from Davisville Subway Station, Yonge Street shops, cafes, Oriole Park, and the scenic Beltline Trail. Building amenities include concierge service, a fully equipped fitness centre, party room, guest suites, visitor parking, and more. A Perfect Opportunity For Professionals Seeking A Move-In Ready Home In Midtown Toronto.
Apartment for rent
C$2,400/mo
68 Merton St UNIT 311, Toronto, ON M4S 0A7
2beds
Price may not include required fees and charges.
Apartment
Available now
-- Pets
Central air
Ensuite laundry
-- Parking
Natural gas, heat pump
What's special
Spacious open-concept layoutSleek finishesContemporary kitchenGranite countertopsStainless steel appliancesAmple cabinet spaceGenerous bedroom
- 2 days |
- -- |
- -- |
Travel times
Renting now? Get $1,000 closer to owning
Unlock a $400 renter bonus, plus up to a $600 savings match when you open a Foyer+ account.
Offers by Foyer; terms for both apply. Details on landing page.
Facts & features
Interior
Bedrooms & bathrooms
- Bedrooms: 2
- Bathrooms: 1
- Full bathrooms: 1
Heating
- Natural Gas, Heat Pump
Cooling
- Central Air
Appliances
- Laundry: Ensuite
Features
- View
Property
Parking
- Details: Contact manager
Features
- Exterior features: Balcony, Barbecue, Community BBQ, Concierge, Elevator, Ensuite, Guest Suites, Gym, Heating included in rent, Heating: Gas, Library, Lot Features: Library, Park, Public Transit, Rec./Commun.Centre, School, Open Balcony, Park, Party Room/Meeting Room, Public Transit, Rec./Commun.Centre, School, TSCC, Visitor Parking, Water included in rent
- Has view: Yes
- View description: City View
Construction
Type & style
- Home type: Apartment
- Property subtype: Apartment
Utilities & green energy
- Utilities for property: Water
Community & HOA
Community
- Features: Fitness Center
HOA
- Amenities included: Fitness Center
Location
- Region: Toronto
Financial & listing details
- Lease term: Contact For Details
Price history
Price history is unavailable.
Neighborhood: Mount Pleasant West
There are 4 available units in this apartment building

