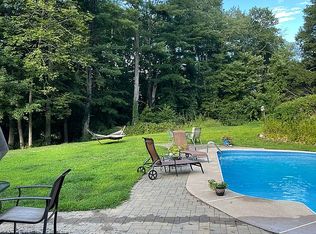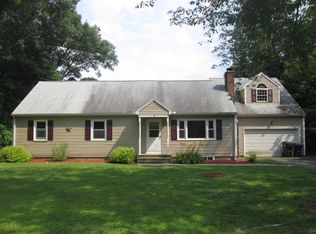Sold for $300,000
$300,000
68 North Granby Road, Granby, CT 06035
3beds
1,195sqft
Single Family Residence
Built in 1955
0.32 Acres Lot
$331,900 Zestimate®
$251/sqft
$2,495 Estimated rent
Home value
$331,900
$309,000 - $355,000
$2,495/mo
Zestimate® history
Loading...
Owner options
Explore your selling options
What's special
Freshly painted (Interior & exterior) Ranch Style home with heated basement garage. Thermopane windows throughout. Oak Floors on main level and a fireplace living room and large picture window. Full bath with tile flooring and tub/shower combination. Kitchen has granite counter tops, a gas range, new dishwasher, a deep Stainless steel Sink and vinyl floor. Attached rear 10 x 18 screened in porch leads to a brick patio& private yard. Great for entertaining, gardening and relaxing. Should sell quickly, so don't delay.
Zillow last checked: 8 hours ago
Listing updated: October 01, 2024 at 01:00am
Listed by:
David D'Amore 860-485-3508,
Northwest CT Realty 860-379-7245
Bought with:
Rosemary B. Scanlon, RES.0818714
Coldwell Banker Realty
Source: Smart MLS,MLS#: 170619942
Facts & features
Interior
Bedrooms & bathrooms
- Bedrooms: 3
- Bathrooms: 1
- Full bathrooms: 1
Primary bedroom
- Features: Hardwood Floor
- Level: Main
Bedroom
- Features: Hardwood Floor
- Level: Main
Bedroom
- Features: Hardwood Floor
- Level: Main
Bathroom
- Features: Tile Floor
- Level: Main
Family room
- Level: Lower
Kitchen
- Features: Breakfast Bar, Granite Counters, Vinyl Floor
- Level: Main
Living room
- Features: Combination Liv/Din Rm, Fireplace, Hardwood Floor
- Level: Main
Heating
- Baseboard, Hot Water, Oil
Cooling
- None
Appliances
- Included: Oven/Range, Range Hood, Refrigerator, Dishwasher, Washer, Dryer, Electric Water Heater, Water Heater
- Laundry: Lower Level
Features
- Windows: Thermopane Windows
- Basement: Full,Partially Finished
- Attic: None
- Number of fireplaces: 1
Interior area
- Total structure area: 1,195
- Total interior livable area: 1,195 sqft
- Finished area above ground: 1,020
- Finished area below ground: 175
Property
Parking
- Total spaces: 1
- Parking features: Attached
- Attached garage spaces: 1
Features
- Patio & porch: Screened, Porch
- Exterior features: Garden, Stone Wall
Lot
- Size: 0.32 Acres
- Features: Few Trees, Dry, Cleared, Open Lot
Details
- Additional structures: Shed(s)
- Parcel number: 1936496
- Zoning: R30
Construction
Type & style
- Home type: SingleFamily
- Architectural style: Ranch
- Property subtype: Single Family Residence
Materials
- Shingle Siding, Wood Siding
- Foundation: Concrete Perimeter
- Roof: Asphalt
Condition
- New construction: No
- Year built: 1955
Utilities & green energy
- Sewer: Septic Tank
- Water: Well
- Utilities for property: Cable Available
Green energy
- Energy efficient items: Windows
Community & neighborhood
Community
- Community features: Golf, Health Club, Library, Medical Facilities, Public Rec Facilities, Shopping/Mall
Location
- Region: Granby
- Subdivision: North Granby
Price history
| Date | Event | Price |
|---|---|---|
| 6/11/2024 | Sold | $300,000+0%$251/sqft |
Source: | ||
| 5/28/2024 | Pending sale | $299,900$251/sqft |
Source: | ||
| 4/6/2024 | Price change | $299,900-4.8%$251/sqft |
Source: | ||
| 3/21/2024 | Price change | $315,000-6%$264/sqft |
Source: | ||
| 3/1/2024 | Listed for sale | $335,000+91.4%$280/sqft |
Source: | ||
Public tax history
| Year | Property taxes | Tax assessment |
|---|---|---|
| 2025 | $5,156 +3.3% | $150,710 |
| 2024 | $4,993 +3.9% | $150,710 |
| 2023 | $4,806 +11.7% | $150,710 +40% |
Find assessor info on the county website
Neighborhood: Salmon Brook
Nearby schools
GreatSchools rating
- NAKelly Lane Primary SchoolGrades: PK-2Distance: 0.8 mi
- 7/10Granby Memorial Middle SchoolGrades: 6-8Distance: 0.3 mi
- 10/10Granby Memorial High SchoolGrades: 9-12Distance: 0.3 mi

Get pre-qualified for a loan
At Zillow Home Loans, we can pre-qualify you in as little as 5 minutes with no impact to your credit score.An equal housing lender. NMLS #10287.

