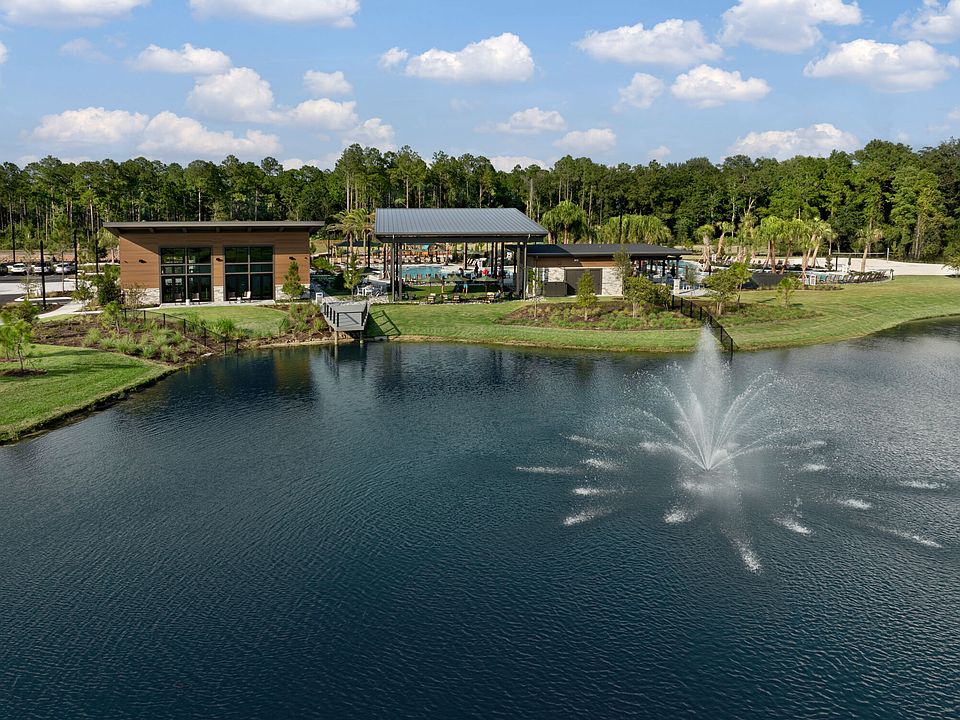LOT 84 - The Low Country Clarendon floorplan blends Southern charm with modern, spacious living. A study replaces the flex room, offering a quiet space near the entry. The open Great Room, kitchen, and dining area flow to an extended covered lanai—ideal for indoor-outdoor living. A first-floor guest suite provides privacy for visitors or live-in relatives. Upstairs, a bright loft adds flexible space, and all bedrooms include walk-in closets. The owner's suite features two walk-ins and a private bath. A conveniently located upstairs laundry room adds everyday ease. Located in RIVERTOWN, a master-planned community along the St. Johns River, residents enjoy fitness-focused, social amenities and outdoor fun. With neighborhood parks, scenic lakes, preserved green spaces, and miles of trails, RiverTown connects you to nature and an active Northeast Florida lifestyle.
Active
Special offer
$738,500
68 ORANGEDALE Circle, St. Johns, FL 32259
5beds
3,529sqft
Single Family Residence
Built in 2025
-- sqft lot
$731,500 Zestimate®
$209/sqft
$4/mo HOA
- 12 days
- on Zillow |
- 85 |
- 5 |
Zillow last checked: 7 hours ago
Listing updated: August 18, 2025 at 08:39am
Listed by:
MATTHEW BERKIS 215-630-6577,
MATTAMY REAL ESTATE SERVICES
Source: realMLS,MLS#: 2104418
Travel times
Schedule tour
Select your preferred tour type — either in-person or real-time video tour — then discuss available options with the builder representative you're connected with.
Facts & features
Interior
Bedrooms & bathrooms
- Bedrooms: 5
- Bathrooms: 4
- Full bathrooms: 3
- 1/2 bathrooms: 1
Heating
- Central
Cooling
- Central Air
Appliances
- Included: Dishwasher, Disposal, Dryer, Freezer, Gas Range, Ice Maker, Microwave, Plumbed For Ice Maker, Refrigerator, Tankless Water Heater, Washer
- Laundry: Electric Dryer Hookup, Gas Dryer Hookup, Washer Hookup
Features
- Breakfast Bar, Entrance Foyer, Kitchen Island, Open Floorplan, Pantry, Primary Bathroom - Shower No Tub, Smart Thermostat, Walk-In Closet(s)
Interior area
- Total interior livable area: 3,529 sqft
Property
Parking
- Total spaces: 3
- Parking features: Attached, Garage, Garage Door Opener
- Attached garage spaces: 3
Features
- Stories: 2
- Patio & porch: Covered, Patio
- Has view: Yes
- View description: Pond
- Has water view: Yes
- Water view: Pond
- Waterfront features: Pond
Lot
- Features: Sprinklers In Front, Sprinklers In Rear
Details
- Parcel number: 0009690840
Construction
Type & style
- Home type: SingleFamily
- Property subtype: Single Family Residence
Materials
- Fiber Cement, Frame
- Roof: Shingle
Condition
- Under Construction
- New construction: Yes
- Year built: 2025
Details
- Builder name: Mattamy Homes
Utilities & green energy
- Sewer: Public Sewer
- Water: Public
- Utilities for property: Electricity Connected, Sewer Connected, Water Connected
Community & HOA
Community
- Subdivision: RiverTown - Forest
HOA
- Has HOA: Yes
- Amenities included: Basketball Court, Children's Pool, Clubhouse, Dog Park, Fitness Center, Jogging Path, Park, Pickleball, Playground, Tennis Court(s)
- HOA fee: $53 annually
Location
- Region: Saint Johns
Financial & listing details
- Price per square foot: $209/sqft
- Date on market: 8/18/2025
- Listing terms: Cash,Conventional,FHA,Other
About the community
PoolPlaygroundTennisPark+ 1 more
Forest at RiverTown is a hidden gem where thoughtfully designed homes are nestled among wetland preserves and water views. Offering spacious 40 and 60 homesites with floorplans ranging from 1,366 to 3,529 sq. ft., this brand-new neighborhood is just moments from RiverTowns luxury amenities, including resort-style pools, fitness centers, game rooms, and riverfront activities like paddleboarding and kayaking. Miles of scenic trails and a peaceful boardwalk invite you to explore nature at your own pace. Plus, with a nearby school opening on RiverTown Main Street, Forest offers both tranquility and convenience. Looking for more options? Discover stylish townhomes inMeadows at RiverTown.

90 Lanier Street, St Johns, FL 32259
Hometown Heroes
A Special Thank You to Our Hometown HeroesSource: Mattamy Homes
