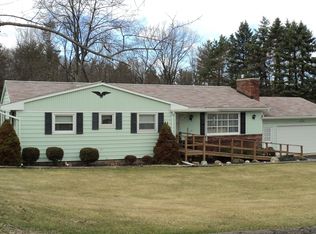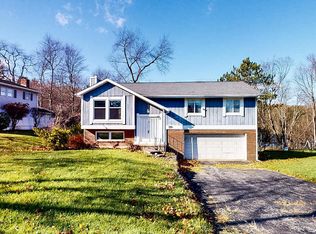Sold for $265,000
$265,000
68 Overhill Rd, Williamsport, PA 17701
4beds
2,700sqft
Single Family Residence
Built in 1966
0.38 Acres Lot
$267,200 Zestimate®
$98/sqft
$2,273 Estimated rent
Home value
$267,200
$203,000 - $350,000
$2,273/mo
Zestimate® history
Loading...
Owner options
Explore your selling options
What's special
Come take a look at this wonderful home in the desirable West Hills development. This home features 2700 square feet of finished living space on a large, level lot. Inside you will find a first floor designed for entertaining. There are formal living and dining rooms, an eat-in kitchen, first floor laundry and half bathroom and a family room with a wood burning fireplace. On the second level there are four large bedrooms including a primary suite with walk-in closet and remodeled bathroom. There is also a large remodeled full hallway bathroom. The lower level has a finished bonus room and a large unfinished are for a shop or storage. There is also an attached two-car garage, deck, shed and private backyard. A new French drain has been added to the south side of the property.
Zillow last checked: 8 hours ago
Listing updated: October 13, 2025 at 11:46am
Listed by:
Tony Nardi,
FISH REAL ESTATE
Bought with:
Lynn R Catherman, RS328153
Adventure Realty - Williamsport
Source: West Branch Valley AOR,MLS#: WB-102129
Facts & features
Interior
Bedrooms & bathrooms
- Bedrooms: 4
- Bathrooms: 3
- Full bathrooms: 2
- 1/2 bathrooms: 1
Primary bedroom
- Description: Walk-In, En-Suite
- Level: Upper
- Area: 208.15
- Dimensions: 16.39 x 12.7
Bedroom 2
- Description: Two Closets
- Level: Upper
- Area: 201.6
- Dimensions: 16.39 x 12.3
Bedroom 3
- Description: Wall-to-Wall Carpet
- Level: Upper
- Area: 143.42
- Dimensions: 14.2 x 10.1
Bedroom 4
- Description: Hardwood Floor, Built-In Desk
- Level: Upper
- Area: 177
- Dimensions: 15 x 11.8
Bathroom
- Description: Tile Wainscoting
- Level: Main
- Area: 20.4
- Dimensions: 6.8 x 3
Bathroom
- Description: Remodeled, Tile Floor, Double Vanity
- Level: Upper
- Area: 80.24
- Dimensions: 11.8 x 6.8
Bonus room
- Level: Lower
- Area: 344.56
- Dimensions: 29.2 x 11.8
Dining room
- Description: Hardwood Floor, Open to Living Room and kitchen
- Level: Main
- Area: 179.3
- Dimensions: 16.3 x 11
Other
- Description: Remodeled, Shower Unit, Tile Floor
- Level: Upper
- Area: 47
- Dimensions: 9.4 x 5
Family room
- Description: Wood Burning Fireplace, Open to Deck
- Level: Main
- Area: 224.36
- Dimensions: 18.39 x 12.2
Foyer
- Description: Slate Floor
- Level: Main
- Area: 48
- Dimensions: 6 x 8
Kitchen
- Description: Eat-In
- Level: Main
- Area: 181.93
- Dimensions: 16.39 x 11.1
Laundry
- Description: First Floor
- Level: Main
- Area: 48.99
- Dimensions: 7.1 x 6.9
Living room
- Description: Formal
- Level: Main
- Area: 286.34
- Dimensions: 20.6 x 13.9
Heating
- Oil, See Remarks
Cooling
- Central Air
Appliances
- Included: Electric, Dishwasher, Refrigerator, Range, Microwave Built-In
- Laundry: Main Level
Features
- Formal Separate, Walk-In Closet(s), Radon Mitig, Pantry, See Remarks
- Flooring: Laminate, Tile, Wood, Vinyl, Hardwood
- Windows: See Remarks
- Basement: Partially Finished,Full
- Has fireplace: Yes
- Fireplace features: Wood Burning, Family Room
Interior area
- Total structure area: 2,700
- Total interior livable area: 2,700 sqft
- Finished area above ground: 2,400
- Finished area below ground: 300
Property
Parking
- Parking features: Garage - Attached
- Has attached garage: Yes
Features
- Levels: Two
- Patio & porch: Deck, Porch
- Has view: Yes
- View description: Residential
- Waterfront features: None
Lot
- Size: 0.38 Acres
- Dimensions: 106 x 156
- Features: Level
- Topography: Level
Details
- Additional structures: Shed(s)
- Parcel number: 67-020-171
- Zoning: R1B
Construction
Type & style
- Home type: SingleFamily
- Architectural style: Colonial
- Property subtype: Single Family Residence
Materials
- Block, Frame, Aluminum Siding, Stone Veneer
- Foundation: Block
- Roof: Shingle
Condition
- Year built: 1966
Utilities & green energy
- Electric: 100-150 Amps
- Water: Public
- Utilities for property: Underground Utilities
Community & neighborhood
Location
- Region: Williamsport
- Subdivision: West Hills
Other
Other facts
- Listing terms: Cash,Conventional
Price history
| Date | Event | Price |
|---|---|---|
| 10/9/2025 | Sold | $265,000-5%$98/sqft |
Source: Public Record Report a problem | ||
| 9/11/2025 | Contingent | $279,000$103/sqft |
Source: West Branch Valley AOR #WB-102129 Report a problem | ||
| 8/27/2025 | Price change | $279,000-3.5%$103/sqft |
Source: West Branch Valley AOR #WB-102129 Report a problem | ||
| 8/10/2025 | Listed for sale | $289,000$107/sqft |
Source: West Branch Valley AOR #WB-102129 Report a problem | ||
Public tax history
| Year | Property taxes | Tax assessment |
|---|---|---|
| 2025 | $6,149 | $151,970 |
| 2024 | $6,149 +1.3% | $151,970 |
| 2023 | $6,073 | $151,970 |
Find assessor info on the county website
Neighborhood: 17701
Nearby schools
GreatSchools rating
- 5/10Jackson El SchoolGrades: K-3Distance: 0.4 mi
- 6/10WILLIAMSPORT AREA MSGrades: 7-8Distance: 0.6 mi
- 5/10Williamsport Area Senior High SchoolGrades: 9-12Distance: 0.8 mi
Get pre-qualified for a loan
At Zillow Home Loans, we can pre-qualify you in as little as 5 minutes with no impact to your credit score.An equal housing lender. NMLS #10287.

