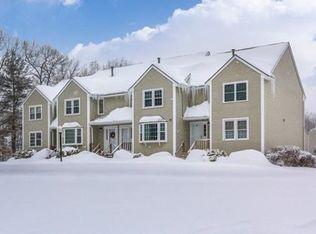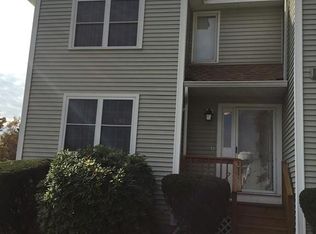Freshly painted!! This spacious, beautifully updated and well maintained end unit, is a must see! Carter Green, is a peaceful community that is set back off Route 38. . While being close to shopping, restaurants and entertainment, there is still ample outdoor space, the best of both worlds! When you pull your car into the garage and walk up to the main living level, you'll find wonderful dining and living space, kitchen and a half bath. Off of the living room, step onto your own private deck and enjoy the beautiful wooded view! The upstairs consists of two large bedrooms with generous closet space. Each bedroom has access to the spacious, updated full bathroom on the second level. Your laundry is conveniently located in between both bedrooms as well! Book your showing today if you truly want to see everything this wonderful end unit has to offer! Agents and buyers please follow all CDC guidelines and wear gloves and masks when entering the propert
This property is off market, which means it's not currently listed for sale or rent on Zillow. This may be different from what's available on other websites or public sources.

