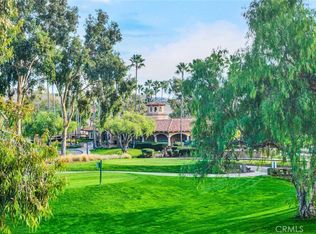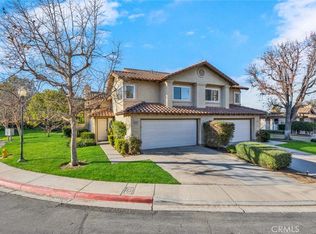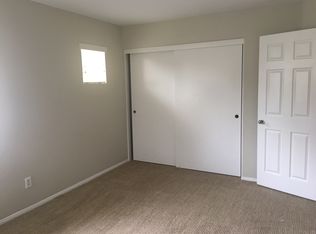Tommy Lowery DRE #01493256 949-395-8385,
First Team Real Estate,
Lisa Lowery DRE #01885694 714-309-6607,
First Team Real Estate
68 Regato, Rancho Santa Margarita, CA 92688
Home value
$1,055,800
$971,000 - $1.15M
$4,364/mo
Loading...
Owner options
Explore your selling options
What's special
Zillow last checked: 8 hours ago
Listing updated: March 17, 2025 at 03:45pm
Tommy Lowery DRE #01493256 949-395-8385,
First Team Real Estate,
Lisa Lowery DRE #01885694 714-309-6607,
First Team Real Estate
Jesse Brossa, DRE #01753432
Compass
Facts & features
Interior
Bedrooms & bathrooms
- Bedrooms: 3
- Bathrooms: 3
- Full bathrooms: 2
- 1/2 bathrooms: 1
- Main level bathrooms: 1
Heating
- Central, Forced Air
Cooling
- Central Air
Appliances
- Included: Dishwasher, Gas Cooktop, Disposal, Gas Oven, Gas Range, Gas Water Heater, Ice Maker, Microwave, Refrigerator, Water To Refrigerator, Water Heater, Dryer, Washer
- Laundry: Washer Hookup, Gas Dryer Hookup, In Garage
Features
- Breakfast Bar, Ceiling Fan(s), Crown Molding, Cathedral Ceiling(s), Granite Counters, High Ceilings, Open Floorplan, Pantry, Recessed Lighting, Storage, All Bedrooms Up, Dressing Area, Primary Suite, Walk-In Closet(s)
- Flooring: Carpet, Tile
- Doors: Sliding Doors
- Windows: Blinds, Double Pane Windows, Screens
- Has fireplace: Yes
- Fireplace features: Family Room, Gas
- Common walls with other units/homes: 1 Common Wall
Interior area
- Total interior livable area: 1,777 sqft
Property
Parking
- Total spaces: 2
- Parking features: Direct Access, Door-Single, Driveway, Garage Faces Front, Garage, Garage Door Opener
- Attached garage spaces: 2
Accessibility
- Accessibility features: None
Features
- Levels: Two
- Stories: 2
- Entry location: 1
- Patio & porch: Covered, Enclosed
- Exterior features: Lighting
- Pool features: Community, Fenced, Association
- Has spa: Yes
- Spa features: Association, Community, Heated
- Fencing: Block,Wrought Iron
- Has view: Yes
- View description: City Lights, Canyon, Park/Greenbelt, Golf Course, Mountain(s), Panoramic, Valley, Trees/Woods
Lot
- Size: 1.63 Acres
- Features: Back Yard, Cul-De-Sac, Front Yard, Sprinklers In Rear, Sprinklers In Front, Lawn, Landscaped, On Golf Course, Sprinkler System, Yard
Details
- Additional parcels included: 80528115
- Parcel number: 93806032
- Special conditions: Standard
Construction
Type & style
- Home type: Townhouse
- Architectural style: Mediterranean
- Property subtype: Townhouse
- Attached to another structure: Yes
Materials
- Drywall, Glass, Concrete, Stucco
- Foundation: Slab
- Roof: Spanish Tile
Condition
- Turnkey
- New construction: No
- Year built: 1989
Details
- Builder model: Plan C
- Builder name: Fieldstone
Utilities & green energy
- Electric: Standard
- Sewer: Public Sewer, Sewer Tap Paid
- Water: Public
- Utilities for property: Cable Available, Electricity Available, Electricity Connected, Sewer Available, Sewer Connected, Water Available, Water Connected
Community & neighborhood
Security
- Security features: Carbon Monoxide Detector(s), Smoke Detector(s)
Community
- Community features: Golf, Storm Drain(s), Street Lights, Suburban, Sidewalks, Pool
Location
- Region: Rancho Santa Margarita
- Subdivision: Tierra Linda (Tli)
HOA & financial
HOA
- Has HOA: Yes
- HOA fee: $415 monthly
- Amenities included: Dog Park, Maintenance Grounds, Outdoor Cooking Area, Picnic Area, Playground, Pickleball, Pool, Spa/Hot Tub, Trail(s)
- Association name: Tierra Linda
- Association phone: 949-855-1800
- Second HOA fee: $87 monthly
- Second association name: Samlarc
Other
Other facts
- Listing terms: Cash,Cash to New Loan,Conventional,FHA,Fannie Mae,Freddie Mac,VA Loan
- Road surface type: Paved
Price history
| Date | Event | Price |
|---|---|---|
| 3/17/2025 | Sold | $1,030,000-0.9%$580/sqft |
Source: | ||
| 3/5/2025 | Pending sale | $1,039,000$585/sqft |
Source: | ||
| 2/14/2025 | Contingent | $1,039,000$585/sqft |
Source: | ||
| 1/23/2025 | Listed for sale | $1,039,000+56.2%$585/sqft |
Source: | ||
| 6/25/2020 | Sold | $665,000$374/sqft |
Source: | ||
Public tax history
| Year | Property taxes | Tax assessment |
|---|---|---|
| 2025 | -- | $727,272 +2% |
| 2024 | $7,232 +2.3% | $713,012 +2% |
| 2023 | $7,071 +1.9% | $699,032 +2% |
Find assessor info on the county website
Neighborhood: 92688
Nearby schools
GreatSchools rating
- 7/10Arroyo Vista Elementary SchoolGrades: K-5Distance: 1 mi
- 8/10Arroyo Vista Middle SchoolGrades: 6-8Distance: 1 mi
- 9/10Tesoro High SchoolGrades: 9-12Distance: 2 mi
Schools provided by the listing agent
- Elementary: Arroyo Vista
- High: Tesoro
Source: CRMLS. This data may not be complete. We recommend contacting the local school district to confirm school assignments for this home.
Get a cash offer in 3 minutes
Find out how much your home could sell for in as little as 3 minutes with a no-obligation cash offer.
$1,055,800
Get a cash offer in 3 minutes
Find out how much your home could sell for in as little as 3 minutes with a no-obligation cash offer.
$1,055,800


