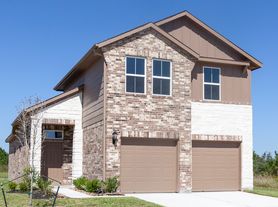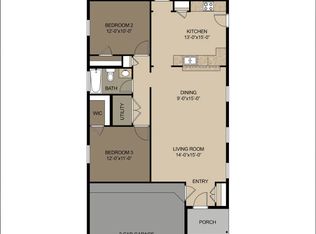Beautiful and spacious 4-bedroom Shenandoah floor plan offering an open-concept living, kitchen and dining layout. The kitchen features shaker-style cabinets, stainless steel appliances, gas stove, breakfast bar, and Moen fixtures. Downstairs includes a flex space ideal for a study or playroom, along with durable vinyl flooring throughout. All bedrooms are located upstairs, including a large primary suite with walk-in closet, plus three secondary bedrooms, a game room, full bath, and convenient upstairs laundry room. Additional features include Low-E windows, High Efficiency HVAC, Hardie siding, and a private driveway. Built in 2023, this home offers modern design, efficient living, and plenty of space. A must-see!
Copyright notice - Data provided by HAR.com 2022 - All information provided should be independently verified.
House for rent
$2,000/mo
68 Road 51026, Cleveland, TX 77327
4beds
1,916sqft
Price may not include required fees and charges.
Singlefamily
Available now
Electric
Electric dryer hookup laundry
1 Attached garage space parking
Natural gas
What's special
Gas stoveStainless steel appliancesLow-e windowsGame roomPrivate drivewayHigh efficiency hvacConvenient upstairs laundry room
- 16 hours |
- -- |
- -- |
Travel times
Looking to buy when your lease ends?
Consider a first-time homebuyer savings account designed to grow your down payment with up to a 6% match & a competitive APY.
Facts & features
Interior
Bedrooms & bathrooms
- Bedrooms: 4
- Bathrooms: 3
- Full bathrooms: 2
- 1/2 bathrooms: 1
Heating
- Natural Gas
Cooling
- Electric
Appliances
- Included: Dishwasher, Disposal, Microwave
- Laundry: Electric Dryer Hookup, Hookups, Washer Hookup
Features
- All Bedrooms Up, Walk In Closet
Interior area
- Total interior livable area: 1,916 sqft
Property
Parking
- Total spaces: 1
- Parking features: Attached, Covered
- Has attached garage: Yes
- Details: Contact manager
Features
- Stories: 1
- Exterior features: All Bedrooms Up, Architecture Style: Traditional, Attached, Electric Dryer Hookup, Gameroom Up, Heating: Gas, Lot Features: Subdivided, Subdivided, Walk In Closet, Washer Hookup
Details
- Parcel number: 007314005130000
Construction
Type & style
- Home type: SingleFamily
- Property subtype: SingleFamily
Condition
- Year built: 2023
Community & HOA
Location
- Region: Cleveland
Financial & listing details
- Lease term: Long Term,12 Months
Price history
| Date | Event | Price |
|---|---|---|
| 11/19/2025 | Listed for rent | $2,000$1/sqft |
Source: | ||
| 9/5/2023 | Listing removed | -- |
Source: | ||
| 7/29/2023 | Pending sale | $209,990$110/sqft |
Source: | ||
| 7/21/2023 | Price change | $209,990-6.7%$110/sqft |
Source: | ||
| 7/12/2023 | Listed for sale | $224,990$117/sqft |
Source: | ||

