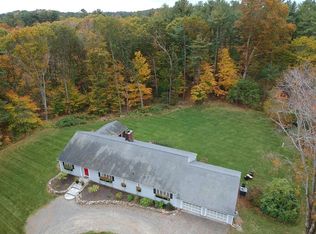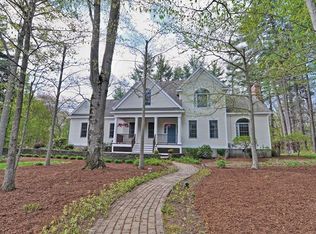Sold for $905,000 on 07/27/23
$905,000
68 Rock Maple Ave, South Hamilton, MA 01982
5beds
3,043sqft
Single Family Residence
Built in 1952
0.93 Acres Lot
$986,300 Zestimate®
$297/sqft
$4,659 Estimated rent
Home value
$986,300
$917,000 - $1.07M
$4,659/mo
Zestimate® history
Loading...
Owner options
Explore your selling options
What's special
Move in this summer and enjoy this expanded and versatile 5 bedroom ranch located on a desirable neighborhood street. Situated on nearly an acre, this spacious and single-level living home is perfect for entertaining and includes an inviting living room with wood burning fireplace, primary bedroom with an updated en-suite, a light-filled sunroom, newly finished large basement and an attached oversized two car garage. Additional comforts and amenities include Central A/C, new roof, many new Anderson windows and doors, new entry-way & mudroom, hardwood flooring, and a private and level backyard. Conveniently located a short distance from Hamilton's Downtown area, MBTA commuter train station, parks, restaurants, shops, recreational trails, and top-rated H-W School District.
Zillow last checked: 8 hours ago
Listing updated: July 28, 2023 at 07:50pm
Listed by:
Cutler & McGrath 978-590-5360,
Bay Colony Realty 978-626-0126
Bought with:
Katharine Heffernan
Today Real Estate, Inc.
Source: MLS PIN,MLS#: 73121167
Facts & features
Interior
Bedrooms & bathrooms
- Bedrooms: 5
- Bathrooms: 2
- Full bathrooms: 2
- Main level bathrooms: 2
- Main level bedrooms: 5
Primary bedroom
- Features: Bathroom - Full, Closet, Flooring - Hardwood, Window(s) - Picture, Lighting - Pendant
- Level: Main,First
- Area: 221
- Dimensions: 17 x 13
Bedroom 2
- Features: Closet, Flooring - Wood
- Level: Main,First
- Area: 168
- Dimensions: 12 x 14
Bedroom 3
- Features: Closet, Flooring - Wood
- Level: Main,First
- Area: 168
- Dimensions: 14 x 12
Bedroom 4
- Features: Cedar Closet(s), Closet, Flooring - Hardwood, Exterior Access
- Level: Main,First
- Area: 140
- Dimensions: 10 x 14
Bedroom 5
- Features: Closet, Flooring - Hardwood
- Level: Main,First
- Area: 168
- Dimensions: 12 x 14
Primary bathroom
- Features: Yes
Bathroom 1
- Features: Bathroom - Full, Flooring - Stone/Ceramic Tile
- Level: Main,First
- Area: 56
- Dimensions: 7 x 8
Bathroom 2
- Features: Bathroom - Full, Flooring - Stone/Ceramic Tile
- Level: Main,First
- Area: 48
- Dimensions: 6 x 8
Dining room
- Features: Flooring - Hardwood, Open Floorplan
- Level: First
- Area: 121
- Dimensions: 11 x 11
Kitchen
- Features: Flooring - Stone/Ceramic Tile, Breakfast Bar / Nook, Exterior Access, Gas Stove, Lighting - Sconce
- Level: First
- Area: 176
- Dimensions: 11 x 16
Living room
- Features: Flooring - Hardwood, Open Floorplan
- Level: First
- Area: 342
- Dimensions: 18 x 19
Heating
- Forced Air, Oil
Cooling
- Central Air
Appliances
- Laundry: Electric Dryer Hookup, Washer Hookup, In Basement
Features
- Ceiling Fan(s), Recessed Lighting, Slider, Walk-In Closet(s), Sun Room, Media Room, Bonus Room, Internet Available - Unknown
- Flooring: Wood, Tile, Laminate, Parquet, Stone/Ceramic Tile, Vinyl
- Doors: Storm Door(s)
- Windows: Storm Window(s), Screens
- Basement: Full,Partially Finished,Bulkhead,Concrete
- Number of fireplaces: 2
- Fireplace features: Living Room
Interior area
- Total structure area: 3,043
- Total interior livable area: 3,043 sqft
Property
Parking
- Total spaces: 10
- Parking features: Attached, Garage Door Opener, Storage, Garage Faces Side, Oversized, Off Street, Stone/Gravel, Unpaved
- Attached garage spaces: 2
- Has uncovered spaces: Yes
Accessibility
- Accessibility features: Accessible Entrance
Features
- Patio & porch: Porch - Enclosed
- Exterior features: Rain Gutters, Garden
- Fencing: Invisible
Lot
- Size: 0.93 Acres
- Features: Wooded, Cleared, Level
Details
- Parcel number: M:40 B:38
- Zoning: RA
Construction
Type & style
- Home type: SingleFamily
- Architectural style: Ranch
- Property subtype: Single Family Residence
Materials
- Frame
- Foundation: Concrete Perimeter
- Roof: Shingle
Condition
- Year built: 1952
Utilities & green energy
- Electric: Generator, 200+ Amp Service
- Sewer: Private Sewer
- Water: Public
- Utilities for property: for Gas Range
Green energy
- Energy efficient items: Thermostat
- Energy generation: Solar
Community & neighborhood
Community
- Community features: Public Transportation, Shopping, Pool, Tennis Court(s), Park, Walk/Jog Trails, Stable(s), Golf, Bike Path, Conservation Area, House of Worship, Private School, Public School
Location
- Region: South Hamilton
Other
Other facts
- Listing terms: Contract
- Road surface type: Paved
Price history
| Date | Event | Price |
|---|---|---|
| 7/27/2023 | Sold | $905,000-2.2%$297/sqft |
Source: MLS PIN #73121167 | ||
| 6/14/2023 | Contingent | $925,000$304/sqft |
Source: MLS PIN #73121167 | ||
| 6/6/2023 | Listed for sale | $925,000+31.2%$304/sqft |
Source: MLS PIN #73121167 | ||
| 6/25/2020 | Sold | $705,000-0.6%$232/sqft |
Source: Public Record | ||
| 5/1/2020 | Listing removed | $3,700$1/sqft |
Source: OwnerEntry.com #72641063 | ||
Public tax history
| Year | Property taxes | Tax assessment |
|---|---|---|
| 2025 | $10,373 | $592,400 |
| 2024 | $10,373 | $592,400 |
| 2023 | $10,373 | $592,400 |
Find assessor info on the county website
Neighborhood: 01982
Nearby schools
GreatSchools rating
- 4/10Cutler SchoolGrades: K-5Distance: 1.2 mi
- 9/10Miles River Middle SchoolGrades: 6-8Distance: 0.5 mi
- 9/10Hamilton-Wenham Regional High SchoolGrades: 9-12Distance: 0.4 mi
Schools provided by the listing agent
- Elementary: Hamilton-Wenham
- Middle: Miles River
- High: Hwrhs
Source: MLS PIN. This data may not be complete. We recommend contacting the local school district to confirm school assignments for this home.

Get pre-qualified for a loan
At Zillow Home Loans, we can pre-qualify you in as little as 5 minutes with no impact to your credit score.An equal housing lender. NMLS #10287.
Sell for more on Zillow
Get a free Zillow Showcase℠ listing and you could sell for .
$986,300
2% more+ $19,726
With Zillow Showcase(estimated)
$1,006,026
