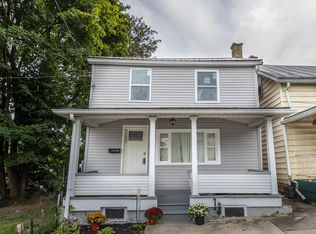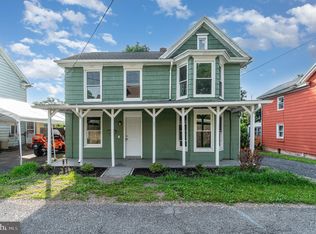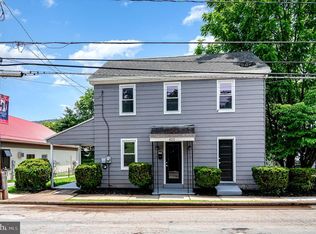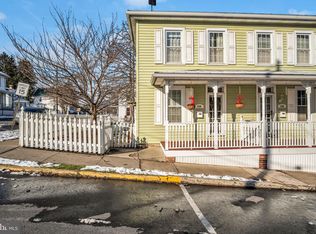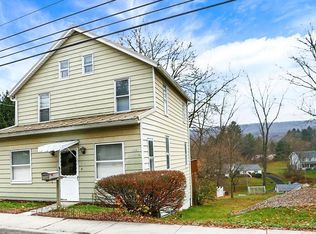Welcome to 68 South Main St. Duncannon ideal starter home in the Susquenita School District. This newly renovated home is move in ready. Conveniently located with easy & quick access to 11/15, 322, I-81, I-83. Approx 15 min to Harrisburg this freshly painted home features 1 st floor open floor concept w/9’ ceilings, new luxury vinyl plank flooring, ceiling fans, large country kitchen and sink w/ample cabinetry, all stainless appliances stay. Separate laundry room, & powder room . Second floor offers , full bath w/new luxury vinyl plank flooring, three bedrooms and hall are newly carpeted and have closets including the hallway. The third floor is finished. It also includes an extra storage room petitioned off to the side. The Basement provides more storage area with convenient interior and exterior entrances. The yard is newly seeded and comes with a metal storage shed. The current renovation happening next-door makes parking a bit tight. Public parking on both sides of the street.
Pending
Price cut: $10K (11/4)
$169,900
68 S Main St, Duncannon, PA 17020
3beds
1,392sqft
Est.:
Single Family Residence
Built in 1900
2,614 Square Feet Lot
$178,200 Zestimate®
$122/sqft
$-- HOA
What's special
- 128 days |
- 85 |
- 0 |
Zillow last checked: 8 hours ago
Listing updated: December 04, 2025 at 04:56am
Listed by:
Frank Boyer 717-877-3175,
John H. Walak Real Estate (717) 763-7991
Source: Bright MLS,MLS#: PAPY2007876
Facts & features
Interior
Bedrooms & bathrooms
- Bedrooms: 3
- Bathrooms: 2
- Full bathrooms: 1
- 1/2 bathrooms: 1
- Main level bathrooms: 1
Rooms
- Room types: Bedroom 2, Bedroom 3, Kitchen, Bedroom 1, Great Room, Bathroom 1
Bedroom 1
- Features: Ceiling Fan(s), Flooring - Carpet
- Level: Upper
Bedroom 2
- Features: Flooring - Carpet
- Level: Upper
Bedroom 3
- Features: Flooring - Carpet
- Level: Upper
Bathroom 1
- Features: Bathroom - Tub Shower, Flooring - Luxury Vinyl Plank, Lighting - Ceiling
- Level: Upper
Great room
- Features: Flooring - Luxury Vinyl Plank, Ceiling Fan(s)
- Level: Main
Kitchen
- Features: Flooring - Luxury Vinyl Plank, Kitchen - Electric Cooking, Kitchen - Country
- Level: Main
Heating
- Forced Air, Oil
Cooling
- Ductless, Electric
Appliances
- Included: Oven/Range - Electric, Refrigerator, Microwave, Dishwasher, Ice Maker, Water Heater, Range Hood, Electric Water Heater
- Laundry: Main Level, Hookup
Features
- Attic, Bathroom - Tub Shower, Ceiling Fan(s), Kitchen - Country, Open Floorplan, 9'+ Ceilings, Dry Wall, High Ceilings
- Flooring: Carpet
- Windows: Double Pane Windows, Insulated Windows, Screens
- Basement: Exterior Entry,Unfinished,Walk-Out Access,Rear Entrance,Interior Entry,Partial
- Has fireplace: No
Interior area
- Total structure area: 1,392
- Total interior livable area: 1,392 sqft
- Finished area above ground: 1,392
- Finished area below ground: 0
Property
Parking
- Parking features: Crushed Stone, Public, On Street
- Has uncovered spaces: Yes
Accessibility
- Accessibility features: 2+ Access Exits
Features
- Levels: Two
- Stories: 2
- Patio & porch: Patio, Porch
- Exterior features: Sidewalks, Street Lights
- Pool features: None
- Fencing: Chain Link
- Has view: Yes
- View description: Street
Lot
- Size: 2,614 Square Feet
- Features: Cleared
Details
- Additional structures: Above Grade, Below Grade
- Parcel number: 210118.03112.000
- Zoning: RESIDENTIAL
- Special conditions: Standard
Construction
Type & style
- Home type: SingleFamily
- Architectural style: Traditional
- Property subtype: Single Family Residence
- Attached to another structure: Yes
Materials
- Vinyl Siding, Copper Plumbing, CPVC/PVC, Cast Iron Plumbing
- Foundation: Concrete Perimeter
- Roof: Architectural Shingle,Shingle
Condition
- Good
- New construction: No
- Year built: 1900
Utilities & green energy
- Electric: 100 Amp Service
- Sewer: Public Sewer
- Water: Public
- Utilities for property: Electricity Available, Sewer Available, Water Available
Community & HOA
Community
- Subdivision: Duncannon
HOA
- Has HOA: No
Location
- Region: Duncannon
- Municipality: PENN TWP
Financial & listing details
- Price per square foot: $122/sqft
- Tax assessed value: $75,800
- Annual tax amount: $1,412
- Date on market: 8/4/2025
- Listing agreement: Exclusive Right To Sell
- Listing terms: Cash,Conventional,FHA,VA Loan,USDA Loan,PHFA
- Inclusions: All Existing Appliances
- Ownership: Fee Simple
- Road surface type: Black Top
Estimated market value
$178,200
$169,000 - $187,000
$1,297/mo
Price history
Price history
| Date | Event | Price |
|---|---|---|
| 11/7/2025 | Pending sale | $169,900$122/sqft |
Source: | ||
| 11/4/2025 | Price change | $169,900-5.6%$122/sqft |
Source: | ||
| 9/19/2025 | Listed for sale | $179,900$129/sqft |
Source: | ||
| 8/21/2025 | Pending sale | $179,900$129/sqft |
Source: | ||
| 8/4/2025 | Listed for sale | $179,900+299.8%$129/sqft |
Source: | ||
Public tax history
Public tax history
| Year | Property taxes | Tax assessment |
|---|---|---|
| 2024 | $1,404 +0.2% | $75,800 |
| 2023 | $1,400 -0.2% | $75,800 |
| 2022 | $1,404 -1.6% | $75,800 |
Find assessor info on the county website
BuyAbility℠ payment
Est. payment
$1,042/mo
Principal & interest
$806
Property taxes
$177
Home insurance
$59
Climate risks
Neighborhood: 17020
Nearby schools
GreatSchools rating
- 5/10Susquenita Middle SchoolGrades: 5-8Distance: 2.8 mi
- 3/10Susquenita High SchoolGrades: 9-12Distance: 2.8 mi
- 4/10Susquenita El SchoolGrades: K-4Distance: 2.9 mi
Schools provided by the listing agent
- Elementary: Susquenita
- Middle: Susquenita
- High: Susquenita
- District: Susquenita
Source: Bright MLS. This data may not be complete. We recommend contacting the local school district to confirm school assignments for this home.
- Loading
