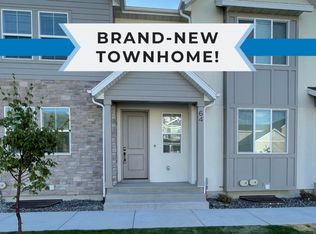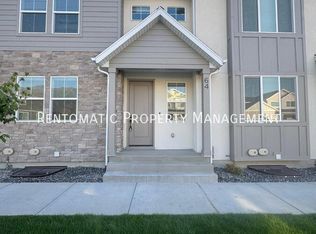Sold
Price Unknown
68 S Moonlit Rd, Mapleton, UT 84664
4beds
2,304sqft
Townhouse
Built in 2025
-- sqft lot
$447,200 Zestimate®
$--/sqft
$2,254 Estimated rent
Home value
$447,200
$425,000 - $470,000
$2,254/mo
Zestimate® history
Loading...
Owner options
Explore your selling options
What's special
Welcome home to the spacious Olivia townhome. This luxurious end unit floor plan features 4 bedrooms and 3.5 bathrooms, along with an open concept main living area with a large great room and kitchen with a deep island, a perfect area for cooking and entertaining. The upper floor features the spacious primary suite, with walk-in closet and extended bathroom. The upper floor also has two additional bedrooms and an amazing loft to use as a study or game area. The finished basement completes the floor plan with a fourth bedroom, a media area, and a full bathroom. Large closets and shelves provide storage space throughout the Olivia and parking is easy with a wide two-car garage. This townhome is perfect for a small family or young professional with roommates.
Zillow last checked: September 29, 2025 at 04:27pm
Listing updated: September 29, 2025 at 04:27pm
Source: Visionary Homes
Facts & features
Interior
Bedrooms & bathrooms
- Bedrooms: 4
- Bathrooms: 4
- Full bathrooms: 3
- 1/2 bathrooms: 1
Heating
- Natural Gas, Electric, Forced Air
Cooling
- Central Air
Interior area
- Total interior livable area: 2,304 sqft
Property
Parking
- Total spaces: 2
- Parking features: Garage
- Garage spaces: 2
Features
- Levels: 3.0
- Stories: 3
Details
- Parcel number: 669150392
Construction
Type & style
- Home type: Townhouse
- Property subtype: Townhouse
Condition
- New Construction,Under Construction
- New construction: Yes
- Year built: 2025
Details
- Builder name: Visionary Homes
Community & neighborhood
Location
- Region: Mapleton
- Subdivision: Sunrise Ranch - Mapleton (Townhomes)
HOA & financial
HOA
- Has HOA: Yes
- HOA fee: $114 monthly
Price history
| Date | Event | Price |
|---|---|---|
| 10/17/2025 | Sold | -- |
Source: Agent Provided Report a problem | ||
| 8/28/2025 | Listed for sale | $454,900$197/sqft |
Source: | ||
Public tax history
| Year | Property taxes | Tax assessment |
|---|---|---|
| 2024 | $910 +0.6% | $89,100 |
| 2023 | $904 | $89,100 |
Find assessor info on the county website
Neighborhood: 84664
Nearby schools
GreatSchools rating
- 8/10Maple Ridge SchoolGrades: PK-6Distance: 0.6 mi
- 5/10Maple Grove MiddleGrades: 6-8Distance: 0.9 mi
- 6/10Maple Mountain High SchoolGrades: 7-12Distance: 1.4 mi
Schools provided by the MLS
- Elementary: Mapleton Elementary School
- Middle: Mapleton Junior High School
- High: Maple Mountain High School
- District: Nebo School District
Source: Visionary Homes. This data may not be complete. We recommend contacting the local school district to confirm school assignments for this home.
Get a cash offer in 3 minutes
Find out how much your home could sell for in as little as 3 minutes with a no-obligation cash offer.
Estimated market value$447,200
Get a cash offer in 3 minutes
Find out how much your home could sell for in as little as 3 minutes with a no-obligation cash offer.
Estimated market value
$447,200

