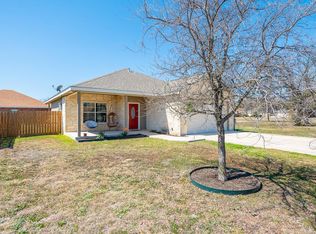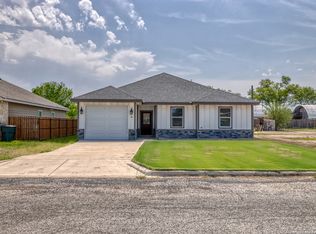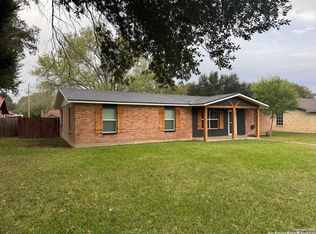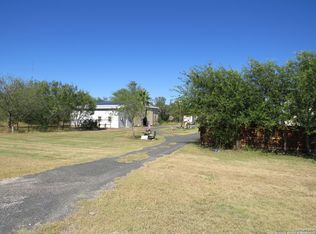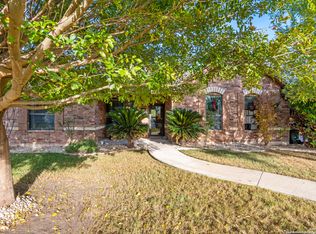Seller offering up to $12,000 in concessions if under contract before Christmas! Beautiful corner-lot home featuring an open concept layout, spacious kitchen with granite countertops, island, and stainless steel appliances (microwave, stove, dishwasher). Master suite includes walk-in closet, double vanity, and walk-in shower. Enjoy a large covered rear patio, front and rear sprinkler system, fully fenced yard, and landscaped exterior. Home also offers a two-car garage. Located in a quiet, safe neighborhood within walking distance of the Police Department and Uvalde Dual Language Academy. Move-in ready and perfect for modern, comfortable living!
For sale
$349,900
68 Sunday Ct, Uvalde, TX 78801
3beds
1,727sqft
Est.:
Single Family Residence
Built in 2024
9,300 Square Feet Lot
$345,700 Zestimate®
$203/sqft
$-- HOA
What's special
Fully fenced yardTwo-car garageStainless steel appliancesCorner-lot homeGranite countertopsSpacious kitchenWalk-in closet
- 39 days |
- 268 |
- 10 |
Likely to sell faster than
Zillow last checked: 8 hours ago
Listing updated: November 24, 2025 at 08:47am
Listed by:
Orlando Cortes,
Keller Williams Laredo
Source: EPBOR,MLS#: 81829
Tour with a local agent
Facts & features
Interior
Bedrooms & bathrooms
- Bedrooms: 3
- Bathrooms: 3
- Full bathrooms: 2
- 1/2 bathrooms: 1
Bathroom
- Features: Shower (M)
Dining room
- Features: With Kitchen
Family room
- Features: Hard Surface
Kitchen
- Features: Hard Surface
Living room
- Description: One
- Features: Hard Surface
Basement
- Area: 0
Heating
- Electric
Cooling
- Electric
Features
- Flooring: Hard Surface
Interior area
- Total structure area: 1,727
- Total interior livable area: 1,727 sqft
Video & virtual tour
Property
Parking
- Total spaces: 2
- Parking features: Two Attach
- Attached garage spaces: 2
Features
- Levels: One
- Patio & porch: Covered
- Fencing: Fenced
Lot
- Size: 9,300 Square Feet
- Features: Landscaped
Details
- Special conditions: Standard
Construction
Type & style
- Home type: SingleFamily
- Architectural style: Ranch
- Property subtype: Single Family Residence
Materials
- Brick, Wood Siding
- Foundation: Slab
- Roof: Composition
Condition
- Year built: 2024
Community & HOA
Location
- Region: Uvalde
Financial & listing details
- Price per square foot: $203/sqft
- Date on market: 11/5/2025
- Road surface type: Paved
Estimated market value
$345,700
$328,000 - $363,000
Not available
Price history
Price history
| Date | Event | Price |
|---|---|---|
| 11/5/2025 | Listed for sale | $349,900-2.8%$203/sqft |
Source: EPBOR #81829 Report a problem | ||
| 10/28/2025 | Listing removed | $360,000$208/sqft |
Source: EPBOR #81461 Report a problem | ||
| 7/21/2025 | Listed for sale | $360,000$208/sqft |
Source: EPBOR #81461 Report a problem | ||
Public tax history
Public tax history
Tax history is unavailable.BuyAbility℠ payment
Est. payment
$2,286/mo
Principal & interest
$1706
Property taxes
$458
Home insurance
$122
Climate risks
Neighborhood: 78801
Nearby schools
GreatSchools rating
- NARobb Elementary SchoolGrades: 2-4Distance: 1.1 mi
- 2/10Uvalde J High SchoolGrades: 7-9Distance: 1.9 mi
- 3/10Uvalde High SchoolGrades: 9-12Distance: 1.7 mi
- Loading
- Loading
