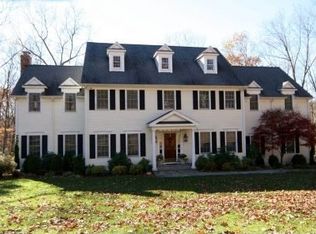Sold for $1,685,000
$1,685,000
68 Topstone Road, Ridgefield, CT 06877
4beds
4,236sqft
Single Family Residence
Built in 2001
2.01 Acres Lot
$1,708,500 Zestimate®
$398/sqft
$7,726 Estimated rent
Home value
$1,708,500
$1.54M - $1.90M
$7,726/mo
Zestimate® history
Loading...
Owner options
Explore your selling options
What's special
This impeccably transformed 5,080 SqFt. Colonial offers a seamless blend of modern design and timeless architecture, beautifully sited on a private cul-de-sac bordering Open Space. From the moment you enter, the center hall layout showcases custom millwork, hardwood floors, high ceilings, and oversized windows that flood the home with natural light. The heart of the home is the designer Kitchen featuring a spacious center island, timeless stone countertops, abundant storage, and direct access to a spectacular covered porch w/ built in heat lamps-perfect for year round outdoor entertaining. The adjoining Family Room impresses with a dramatic cathedral ceiling and inviting, open flow.The Dining Room offers elegance for gatherings both large and small, while the traditional Living Room has been brilliantly reimagined as a stylish Bar Room. A large Mudroom adds practicality and organization to everyday living. Upstairs, the serene Primary Suite boasts a luxurious bath, dressing room, and conveniently located laundry. Three additional generously sized bedrooms each offer en-suite baths, providing comfort and privacy for all. The finished attic offers versatile bonus space-ideal for a office, media room, or flex space. The walk-out lower level (844 sqft) includes a large recreation/entertainment area, a home fitness zone, ingenious mudroom/drying room for sports related equipment and access to a beautiful stone patio with a built-in fire pit-perfect for relaxing evenings overlooking the pristine lawn. Super convenient location for all points north or south in Fairfield County. Minutes to downtown Ridgefield and award winning schools. This is a rare opportunity to own a move-in ready home that combines classic sophistication with today's most desirable updates in one of Ridgefield's most picturesque locations.
Zillow last checked: 8 hours ago
Listing updated: August 09, 2025 at 10:27am
Listed by:
Karla Murtaugh 203-856-5534,
Compass Connecticut, LLC 203-290-2477
Bought with:
Marcia Minassian, RES.0793048
Houlihan Lawrence
Source: Smart MLS,MLS#: 24099775
Facts & features
Interior
Bedrooms & bathrooms
- Bedrooms: 4
- Bathrooms: 5
- Full bathrooms: 4
- 1/2 bathrooms: 1
Primary bedroom
- Features: Dressing Room, Full Bath, Walk-In Closet(s)
- Level: Upper
- Area: 274.72 Square Feet
- Dimensions: 20.2 x 13.6
Bedroom
- Features: Full Bath
- Level: Upper
- Area: 178.16 Square Feet
- Dimensions: 13.1 x 13.6
Bedroom
- Features: Full Bath
- Level: Upper
- Area: 149.8 Square Feet
- Dimensions: 10.7 x 14
Bedroom
- Features: Full Bath, Walk-In Closet(s)
- Level: Upper
- Area: 189 Square Feet
- Dimensions: 13.5 x 14
Dining room
- Level: Main
- Area: 230.46 Square Feet
- Dimensions: 16.7 x 13.8
Kitchen
- Features: Kitchen Island
- Level: Main
- Area: 404.52 Square Feet
- Dimensions: 16.11 x 25.11
Living room
- Features: Fireplace
- Level: Main
- Area: 345.6 Square Feet
- Dimensions: 21.6 x 16
Office
- Level: Main
- Area: 145.32 Square Feet
- Dimensions: 12.11 x 12
Other
- Level: Upper
- Area: 696.29 Square Feet
- Dimensions: 20.3 x 34.3
Rec play room
- Level: Upper
- Area: 296.06 Square Feet
- Dimensions: 22.6 x 13.1
Rec play room
- Level: Lower
- Area: 512.24 Square Feet
- Dimensions: 15.2 x 33.7
Heating
- Forced Air, Oil
Cooling
- Central Air
Appliances
- Included: Oven/Range, Microwave, Refrigerator, Freezer, Dishwasher, Water Heater
- Laundry: Upper Level
Features
- Entrance Foyer
- Basement: Full,Storage Space,Finished,Walk-Out Access
- Attic: Finished,Walk-up
- Number of fireplaces: 1
Interior area
- Total structure area: 4,236
- Total interior livable area: 4,236 sqft
- Finished area above ground: 4,236
Property
Parking
- Total spaces: 3
- Parking features: Attached, Garage Door Opener
- Attached garage spaces: 3
Features
- Patio & porch: Deck
- Exterior features: Lighting
- Fencing: Partial,Stone
Lot
- Size: 2.01 Acres
- Features: Wooded, Cul-De-Sac
Details
- Parcel number: 2118892
- Zoning: RAA
Construction
Type & style
- Home type: SingleFamily
- Architectural style: Colonial
- Property subtype: Single Family Residence
Materials
- Clapboard, Cedar
- Foundation: Concrete Perimeter
- Roof: Asphalt
Condition
- New construction: No
- Year built: 2001
Utilities & green energy
- Sewer: Septic Tank
- Water: Well
Community & neighborhood
Security
- Security features: Security System
Location
- Region: Ridgefield
- Subdivision: South Ridgefield
Price history
| Date | Event | Price |
|---|---|---|
| 8/8/2025 | Sold | $1,685,000+5.6%$398/sqft |
Source: | ||
| 7/21/2025 | Pending sale | $1,595,000$377/sqft |
Source: | ||
| 5/30/2025 | Listed for sale | $1,595,000+45%$377/sqft |
Source: | ||
| 7/28/2017 | Listing removed | $1,099,999$260/sqft |
Source: William Pitt Sotheby's International Realty #99133773 Report a problem | ||
| 8/1/2016 | Price change | $1,099,999-2.2%$260/sqft |
Source: William Pitt Sotheby's International Realty #99133773 Report a problem | ||
Public tax history
| Year | Property taxes | Tax assessment |
|---|---|---|
| 2025 | $19,764 +3.9% | $721,560 |
| 2024 | $19,013 +2.1% | $721,560 |
| 2023 | $18,623 -6.1% | $721,560 +3.5% |
Find assessor info on the county website
Neighborhood: 06877
Nearby schools
GreatSchools rating
- 9/10Farmingville Elementary SchoolGrades: K-5Distance: 0.8 mi
- 9/10East Ridge Middle SchoolGrades: 6-8Distance: 2.5 mi
- 10/10Ridgefield High SchoolGrades: 9-12Distance: 4.7 mi
Schools provided by the listing agent
- Elementary: Farmingville
- Middle: East Ridge
- High: Ridgefield
Source: Smart MLS. This data may not be complete. We recommend contacting the local school district to confirm school assignments for this home.
Get pre-qualified for a loan
At Zillow Home Loans, we can pre-qualify you in as little as 5 minutes with no impact to your credit score.An equal housing lender. NMLS #10287.
Sell with ease on Zillow
Get a Zillow Showcase℠ listing at no additional cost and you could sell for —faster.
$1,708,500
2% more+$34,170
With Zillow Showcase(estimated)$1,742,670
