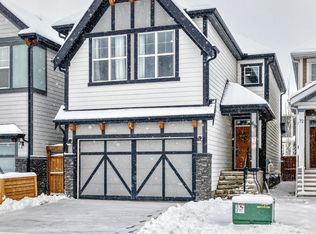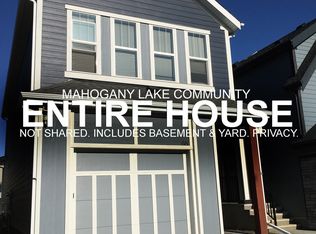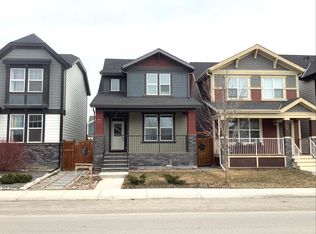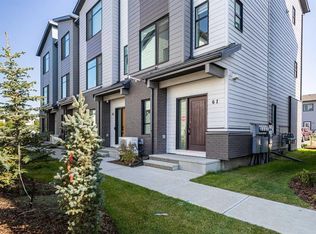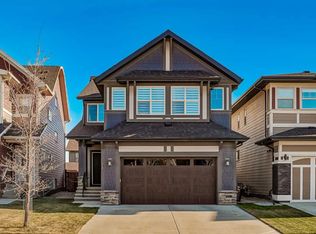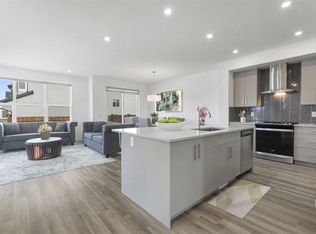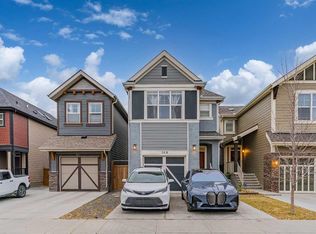68 W Masters St SE, Calgary, AB T3M 2R7
What's special
- 13 days |
- 25 |
- 4 |
Likely to sell faster than
Zillow last checked: 8 hours ago
Listing updated: December 06, 2025 at 03:25pm
Marlene Macdonald, Associate,
Engel & Völkers Calgary
Facts & features
Interior
Bedrooms & bathrooms
- Bedrooms: 4
- Bathrooms: 4
- Full bathrooms: 3
- 1/2 bathrooms: 1
Bedroom
- Level: Upper
- Dimensions: 10`6" x 10`1"
Bedroom
- Level: Upper
- Dimensions: 12`6" x 10`6"
Other
- Level: Upper
- Dimensions: 16`4" x 15`7"
Bedroom
- Level: Basement
- Dimensions: 13`8" x 11`1"
Other
- Level: Upper
- Dimensions: 5`5" x 9`5"
Other
- Level: Basement
- Dimensions: 5`0" x 10`8"
Other
- Level: Main
- Dimensions: 4`9" x 4`9"
Other
- Level: Upper
- Dimensions: 13`8" x 9`7"
Bonus room
- Level: Upper
- Dimensions: 13`11" x 12`6"
Dining room
- Level: Main
- Dimensions: 9`6" x 14`2"
Other
- Level: Main
- Dimensions: 10`2" x 4`7"
Other
- Level: Basement
- Dimensions: 21`6" x 5`3"
Game room
- Level: Basement
- Dimensions: 17`11" x 10`0"
Kitchen
- Level: Main
- Dimensions: 14`8" x 10`0"
Laundry
- Level: Upper
- Dimensions: 8`11" x 5`9"
Living room
- Level: Main
- Dimensions: 12`11" x 16`1"
Mud room
- Level: Main
- Dimensions: 9`11" x 5`10"
Office
- Level: Basement
- Dimensions: 8`4" x 6`7"
Pantry
- Level: Main
- Dimensions: 4`4" x 8`5"
Heating
- Forced Air
Cooling
- Central Air
Appliances
- Included: Dishwasher, Electric Range, Garage Control(s), Microwave, Range Hood, Refrigerator, Washer/Dryer
- Laundry: Upper Level
Features
- Built-in Features, Double Vanity, High Ceilings, Kitchen Island, No Animal Home, No Smoking Home, Open Floorplan, Quartz Counters, Walk-In Closet(s)
- Flooring: Carpet, Hardwood, Tile
- Windows: Window Coverings
- Basement: Full
- Has fireplace: No
Interior area
- Total interior livable area: 2,268 sqft
Video & virtual tour
Property
Parking
- Total spaces: 4
- Parking features: Double Garage Attached
- Attached garage spaces: 2
Features
- Levels: Two,2 Storey
- Stories: 1
- Patio & porch: Deck
- Exterior features: BBQ gas line, Private Entrance, Private Yard
- Fencing: Fenced
- Frontage length: 8.96M 29`5"
Lot
- Size: 3,484.8 Square Feet
- Features: Back Yard, Front Yard, Level, Low Maintenance Landscape
Details
- Parcel number: 101627614
- Zoning: R-G
Construction
Type & style
- Home type: SingleFamily
- Property subtype: Single Family Residence
Materials
- Composite Siding, Stone, Wood Frame
- Foundation: Concrete Perimeter
- Roof: Asphalt Shingle
Condition
- New construction: No
- Year built: 2017
Community & HOA
Community
- Features: Clubhouse, Fishing, Lake, Park, Playground, Sidewalks, Street Lights, Tennis Court(s)
- Subdivision: Mahogany
HOA
- Has HOA: No
- Amenities included: Beach Access, Clubhouse, Park, Racquet Courts, Recreation Facilities
- HOA fee: C$599 annually
Location
- Region: Calgary
Financial & listing details
- Price per square foot: C$352/sqft
- Date on market: 11/27/2025
- Inclusions: None
(403) 923-7355
By pressing Contact Agent, you agree that the real estate professional identified above may call/text you about your search, which may involve use of automated means and pre-recorded/artificial voices. You don't need to consent as a condition of buying any property, goods, or services. Message/data rates may apply. You also agree to our Terms of Use. Zillow does not endorse any real estate professionals. We may share information about your recent and future site activity with your agent to help them understand what you're looking for in a home.
Price history
Price history
Price history is unavailable.
Public tax history
Public tax history
Tax history is unavailable.Climate risks
Neighborhood: Mahogany
Nearby schools
GreatSchools rating
No schools nearby
We couldn't find any schools near this home.
- Loading
