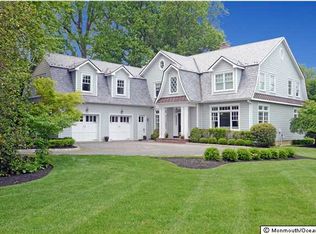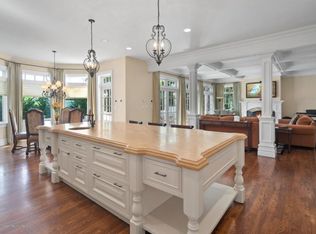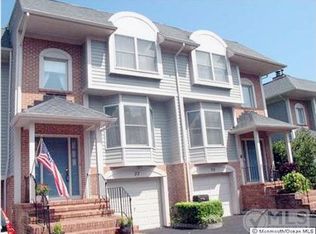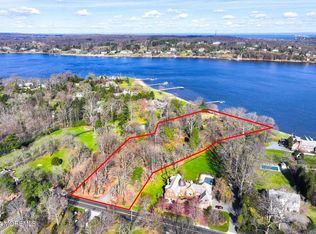Sold for $3,850,000
$3,850,000
68 W River Rd, Rumson, NJ 07760
6beds
6,475sqft
SingleFamily
Built in 1895
1.7 Acres Lot
$3,878,300 Zestimate®
$595/sqft
$8,483 Estimated rent
Home value
$3,878,300
$3.30M - $4.58M
$8,483/mo
Zestimate® history
Loading...
Owner options
Explore your selling options
What's special
SOME HOMES YOU NEED TO SEE TO APPRECIATE AS PICTURES DO NOT DO THEM JUSTICE, BRING YOUR REALTOR AND CHECK OUT THIS ONE-OF-A-KIND PROPERTY… Water views, stunning backyard w/pool, ride bikes to the beach, walk to your boat and town. The home has tons of character, high ceilings, open floor plan, elegant lighting and great energy. This Rumson Estate is unlike anything you have ever seen!!! Situated on the Navesink River, the current owners spent the past three years upgrading the entire home that yielded two awards- The Rumson Preservation Award and Monmouth County Preservation Award. Breathtaking from the moment you enter, the 'Clock House' has been impeccably restored offering modern day luxury while respectfully maintaining original character. Gourmet kitchen w/ custom cabinetry, over-sized island w/ seating that opens to the family room w/ French doors to rear yard & private front courtyard. Expansive master suite overlooking the river includes a private balcony, ample walk-in closet space, gorgeous bath w/claw-foot tub, radiant heat, and a 30-inch bell you can ring! Large bedrooms, finished 3rd fl. has a guest suite w/ 2nd kit, enjoy pickle ball/basketball court, tree house, elevator and much more. The perfect place to raise a family or “Serene Get Away” from a crazy work week… REALTOR FRIENDLY! WALK TO TOWN! EASY COMMUTE TO NYC!
Facts & features
Interior
Bedrooms & bathrooms
- Bedrooms: 6
- Bathrooms: 7
- Full bathrooms: 5
- 1/2 bathrooms: 2
Heating
- Baseboard, Forced air, Radiant, Gas
Cooling
- Central
Appliances
- Included: Dishwasher, Dryer, Garbage disposal, Microwave, Range / Oven, Refrigerator, Washer
Features
- Wet Bar, Elevator, Recessed Lighting, Great Room, Master Bedroom, Dining Room, Living Room, Kitchen, Foyer, Built-in Features, Office, Bonus Room, Family Room, Den, Breakfast, Sitting, Dec Molding, Bedroom, Ceilings - 9Ft+ 2nd Flr, Ceilings - 9Ft+ 1st Flr, Housekeeper Qtrs
- Flooring: Tile, Hardwood
- Doors: French Doors
- Basement: Unfinished
- Has fireplace: Yes
Interior area
- Total interior livable area: 6,475 sqft
Property
Parking
- Total spaces: 2
- Parking features: Garage - Attached, Off-street
Features
- Patio & porch: Patio
- Exterior features: Stone, Wood
- Pool features: In Ground, Heated, Concrete, Fenced
- Fencing: Fenced
- Has view: Yes
- View description: Water
- Has water view: Yes
- Water view: Water
- Waterfront features: Yes, Riverview
Lot
- Size: 1.70 Acres
Details
- Parcel number: 4100001000000018
- Zoning description: Single Family, Residential
Construction
Type & style
- Home type: SingleFamily
- Architectural style: Carriage House
Materials
- Frame
- Roof: Other
Condition
- Year built: 1895
Utilities & green energy
- Sewer: Public Sewer
- Water: Public
- Utilities for property: Natural Gas
Community & neighborhood
Security
- Security features: Security System
Location
- Region: Rumson
Other
Other facts
- ViewYN: true
- Sewer: Public Sewer
- WaterSource: Public
- Heating: Forced Air, Radiant, Natural Gas, Radiator, 3+ Zoned Heat, Central Air
- View: River
- Roof: Wood, Shingle
- Appliances: Dishwasher, Refrigerator, Gas Cooktop, Dryer, Washer
- FireplaceYN: true
- GarageYN: true
- InteriorFeatures: Wet Bar, Elevator, Recessed Lighting, Great Room, Master Bedroom, Dining Room, Living Room, Kitchen, Foyer, Built-in Features, Office, Bonus Room, Family Room, Den, Breakfast, Sitting, Dec Molding, Bedroom, Ceilings - 9Ft+ 2nd Flr, Ceilings - 9Ft+ 1st Flr, Housekeeper Qtrs
- AttachedGarageYN: true
- Basement: Unfinished, Walk-Out Access
- ZoningDescription: Single Family, Residential
- HeatingYN: true
- CoolingYN: true
- PatioAndPorchFeatures: Patio
- RoomsTotal: 16
- ConstructionMaterials: Stone, Cedar Shake
- Fencing: Fenced
- PoolPrivateYN: True
- ParkingFeatures: Driveway, Off Street, Circular Driveway, Double Wide Drive, Oversized Drive
- ArchitecturalStyle: Carriage House
- DoorFeatures: French Doors
- PoolFeatures: In Ground, Heated, Concrete, Fenced
- Cooling: Central Air
- SecurityFeatures: Security System
- RoomKitchenFeatures: Pantry, Center Island, Eat-In, Granite/Stone Counter, Newer, Bnook/Dining Area, Breakfast Cntr, Dec Molding
- FireplacesTotal: 1.00
- RoomBasementFeatures: Walk-Out, Unfinished
- RoomDiningRoomFeatures: French Doors, Dec Molding, Floor - Wood
- RoomLivingRoomFeatures: French Doors, Dec Molding, Floor - Wood, Fireplace - Gas
- RoomFamilyRoomFeatures: French Doors, Dec Molding
- RoomMasterBedroomFeatures: Full Bath, Walk-in Closet, Floor - Wood
- RoomMasterBathroomFeatures: Double Sinks, Tub, Shower Stall, TRY/VLT/CATH
- Utilities: Natural Gas
- WaterfrontFeatures: Yes, Riverview
- MlsStatus: Active
- Exclusions: All art; 2nd fl drapes; vice in bsmt; pool tbl; bball hoop; all sculptures/gargoyles; g
Price history
| Date | Event | Price |
|---|---|---|
| 7/3/2025 | Sold | $3,850,000+10%$595/sqft |
Source: Public Record Report a problem | ||
| 11/17/2023 | Listing removed | -- |
Source: | ||
| 9/6/2023 | Price change | $3,500,000-12.3%$541/sqft |
Source: | ||
| 8/4/2023 | Listed for sale | $3,990,000+99.5%$616/sqft |
Source: | ||
| 7/17/2020 | Sold | $2,000,000-9%$309/sqft |
Source: | ||
Public tax history
| Year | Property taxes | Tax assessment |
|---|---|---|
| 2025 | $31,996 +7.2% | $2,908,700 +7.2% |
| 2024 | $29,841 +9.2% | $2,712,800 +16% |
| 2023 | $27,331 -4.8% | $2,338,000 +4.8% |
Find assessor info on the county website
Neighborhood: 07760
Nearby schools
GreatSchools rating
- 10/10Deane-Porter Elementary SchoolGrades: PK-3Distance: 0.7 mi
- 8/10Forrestdale Middle SchoolGrades: 4-8Distance: 0.7 mi
- 10/10Rumson Fair Haven Regional High SchoolGrades: 9-12Distance: 0.8 mi
Schools provided by the listing agent
- Elementary: Deane-Porter
- Middle: Forrestdale
- High: Rumson-Fair Haven
Source: The MLS. This data may not be complete. We recommend contacting the local school district to confirm school assignments for this home.
Get a cash offer in 3 minutes
Find out how much your home could sell for in as little as 3 minutes with a no-obligation cash offer.
Estimated market value$3,878,300
Get a cash offer in 3 minutes
Find out how much your home could sell for in as little as 3 minutes with a no-obligation cash offer.
Estimated market value
$3,878,300



