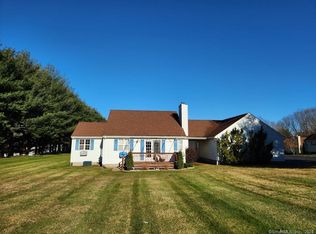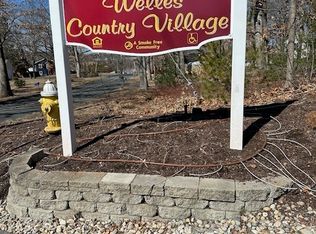Sold for $254,000
$254,000
68 Welles Road, Vernon, CT 06066
2beds
912sqft
Single Family Residence
Built in 1956
0.44 Acres Lot
$301,900 Zestimate®
$279/sqft
$1,960 Estimated rent
Home value
$301,900
$287,000 - $317,000
$1,960/mo
Zestimate® history
Loading...
Owner options
Explore your selling options
What's special
Welcome to this ranch-style home and enjoy one floor living. The living room has a wall of built ins and a pellet stove for those cold winter nights. The large kitchen has an eat in area as well as ample cabinets. There are 2 large size bedrooms with ceiling fans and hardwood floors. The roof is new in 2022, siding in 2019, oil tank in 2021, newer windows and gutters as well. The breezeway or mudroom could also be a nice sitting area on those rainy days. Level yard with a garden area, chicken coup or shed and also a fire-pit. Electric panel is located in the 1 car attached garage with automatic door and remote. Come take a look today before it's gone!
Zillow last checked: 8 hours ago
Listing updated: July 28, 2023 at 12:30pm
Listed by:
Sophie W. Homicki 860-559-1304,
Berkshire Hathaway NE Prop.
Bought with:
Kim L. Mauro, RES.0824008
Executive Real Estate Inc.
Suzy Couture
Executive Real Estate Inc.
Source: Smart MLS,MLS#: 170578934
Facts & features
Interior
Bedrooms & bathrooms
- Bedrooms: 2
- Bathrooms: 1
- Full bathrooms: 1
Primary bedroom
- Features: Ceiling Fan(s), Hardwood Floor
- Level: Main
- Area: 154 Square Feet
- Dimensions: 11 x 14
Bedroom
- Features: Ceiling Fan(s), Hardwood Floor
- Level: Main
- Area: 132 Square Feet
- Dimensions: 11 x 12
Kitchen
- Features: Dining Area, Vinyl Floor
- Level: Main
- Area: 144 Square Feet
- Dimensions: 8 x 18
Living room
- Features: Built-in Features, Pellet Stove, Hardwood Floor
- Level: Main
- Area: 252 Square Feet
- Dimensions: 14 x 18
Heating
- Baseboard, Oil
Cooling
- None
Appliances
- Included: Electric Range, Microwave, Refrigerator, Washer, Dryer, Water Heater
- Laundry: Lower Level
Features
- Windows: Thermopane Windows
- Basement: Full,Unfinished
- Attic: Pull Down Stairs
- Number of fireplaces: 1
Interior area
- Total structure area: 912
- Total interior livable area: 912 sqft
- Finished area above ground: 912
Property
Parking
- Total spaces: 1
- Parking features: Attached, Garage Door Opener, Paved
- Attached garage spaces: 1
- Has uncovered spaces: Yes
Features
- Exterior features: Breezeway, Garden, Rain Gutters
Lot
- Size: 0.44 Acres
- Features: Level, Few Trees
Details
- Additional structures: Shed(s)
- Parcel number: 2358379
- Zoning: R-27
Construction
Type & style
- Home type: SingleFamily
- Architectural style: Ranch
- Property subtype: Single Family Residence
Materials
- Vinyl Siding
- Foundation: Concrete Perimeter
- Roof: Asphalt
Condition
- New construction: No
- Year built: 1956
Utilities & green energy
- Sewer: Public Sewer
- Water: Public
- Utilities for property: Cable Available
Green energy
- Energy efficient items: Windows
Community & neighborhood
Community
- Community features: Near Public Transport, Health Club, Library, Medical Facilities, Park, Pool, Public Rec Facilities, Shopping/Mall
Location
- Region: Vernon
- Subdivision: Talcottville
Price history
| Date | Event | Price |
|---|---|---|
| 7/28/2023 | Sold | $254,000+12.9%$279/sqft |
Source: | ||
| 6/29/2023 | Contingent | $225,000$247/sqft |
Source: | ||
| 6/23/2023 | Listed for sale | $225,000+29.3%$247/sqft |
Source: | ||
| 5/16/2007 | Sold | $174,000$191/sqft |
Source: Public Record Report a problem | ||
Public tax history
| Year | Property taxes | Tax assessment |
|---|---|---|
| 2025 | $4,317 +2.9% | $119,620 |
| 2024 | $4,197 +5.1% | $119,620 |
| 2023 | $3,994 | $119,620 |
Find assessor info on the county website
Neighborhood: 06066
Nearby schools
GreatSchools rating
- 6/10Lake Street SchoolGrades: K-5Distance: 1.7 mi
- 6/10Vernon Center Middle SchoolGrades: 6-8Distance: 2.9 mi
- 3/10Rockville High SchoolGrades: 9-12Distance: 3.2 mi
Schools provided by the listing agent
- Elementary: Lake Street
- High: Rockville
Source: Smart MLS. This data may not be complete. We recommend contacting the local school district to confirm school assignments for this home.
Get pre-qualified for a loan
At Zillow Home Loans, we can pre-qualify you in as little as 5 minutes with no impact to your credit score.An equal housing lender. NMLS #10287.
Sell for more on Zillow
Get a Zillow Showcase℠ listing at no additional cost and you could sell for .
$301,900
2% more+$6,038
With Zillow Showcase(estimated)$307,938

