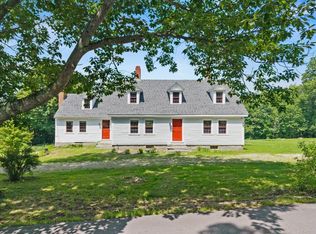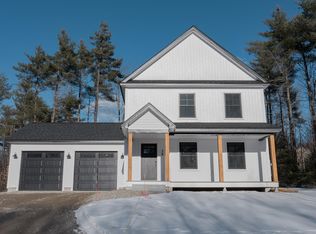Closed
$595,000
68 Whaleback Road, Limington, ME 04049
4beds
1,900sqft
Single Family Residence
Built in 2001
3.15 Acres Lot
$596,200 Zestimate®
$313/sqft
$3,070 Estimated rent
Home value
$596,200
$537,000 - $662,000
$3,070/mo
Zestimate® history
Loading...
Owner options
Explore your selling options
What's special
Equestrians, hobby farmers, gardeners & outdoor enthusiasts! This turn-key, mixed-use 4bdr, 2 bath is ready for you and your horses. Sited perfectly on this open 3+ac of picturesque acres with a well ventilated 3 stall barn with dutch doors and a 15' foot overhang.
Attention to detail and conveniences, the sellers installed a 60x60 hoof grid, automatic waterers, frost free spigot, ceiling fans, electricity, 2 large fenced paddocks and a professionally graded riding arena ideal for training, jumping or leisure riding.
Step into this stunning, 4bdr, 2 bath, fully renovated home that perfectly blends timeless charm w/contemporary upgrades. From the moment you enter, you will be welcomed by the open concept layout of the kitchen/living. The stunning chef kitchen boasts quartz countertops, stainless steel appliances and stylish fixtures - ideal for both cooking & entertaining with the attached new 18x24 deck that offers amazing views of the grounds. The updated baths feature sleek tile work & modern vanities & fixtures. Other highlights include freshly painted through-out, new flooring, tile, lighting, exterior painting, 100yr metal roof, 9' garage doors, new front porch & hardscape retaining wall The full walk out basement offers full laundry & sink, updated FHW furnace w/the possibility to expand into add't living space. The attached, direct entry 2 car heated garage w/ a bonus 3rd car port in the rear & over 900 sq ft of storage space above for future expansion. Grounds are captivating with established blueberry bushes, rock walls and winter peak-a-boo Mt Washington view. Outdoor chicken coop is ready for your flock & large storage shed for all your equipment,
Every detail has been thoughtfully designed to provide comfort, style & functionality. This move-in-ready gem offers the best of both worlds - the character of a classic home w/ the equestrian lifestyle. Septic is for 3bdrs. Quote for the addition of a primary bath available. Can close in 30 days.
Zillow last checked: 8 hours ago
Listing updated: September 28, 2025 at 10:17pm
Listed by:
Maine Real Estate Experts 2078380037
Bought with:
Keller Williams Coastal and Lakes & Mountains Realty
Source: Maine Listings,MLS#: 1631191
Facts & features
Interior
Bedrooms & bathrooms
- Bedrooms: 4
- Bathrooms: 2
- Full bathrooms: 2
Primary bedroom
- Level: Second
Bedroom 1
- Level: First
Bedroom 2
- Level: Second
Bedroom 3
- Level: Second
Dining room
- Level: First
Kitchen
- Level: First
Living room
- Level: First
Heating
- Baseboard, Direct Vent Furnace, Hot Water, Zoned
Cooling
- Window Unit(s)
Appliances
- Included: Cooktop, Dishwasher, Dryer, Gas Range, Refrigerator, Washer
Features
- 1st Floor Bedroom, Bathtub, Storage, Walk-In Closet(s)
- Flooring: Tile, Vinyl
- Basement: Doghouse,Interior Entry,Daylight,Full,Unfinished
- Has fireplace: No
Interior area
- Total structure area: 1,900
- Total interior livable area: 1,900 sqft
- Finished area above ground: 1,900
- Finished area below ground: 0
Property
Parking
- Total spaces: 2
- Parking features: Paved, 5 - 10 Spaces, On Site, Garage Door Opener, Carport, Heated Garage, Storage
- Attached garage spaces: 2
- Has carport: Yes
Features
- Patio & porch: Deck, Porch
- Has view: Yes
- View description: Fields, Mountain(s), Scenic, Trees/Woods
Lot
- Size: 3.15 Acres
- Features: Near Public Beach, Near Shopping, Rural, Farm, Level, Open Lot, Pasture, Landscaped, Wooded
Details
- Additional structures: Outbuilding, Barn(s)
- Parcel number: LIMIMR6L34S0T0
- Zoning: R3
- Other equipment: Cable, Internet Access Available
Construction
Type & style
- Home type: SingleFamily
- Architectural style: Colonial
- Property subtype: Single Family Residence
Materials
- Other, Wood Frame, Fiber Cement
- Roof: Metal
Condition
- Year built: 2001
Utilities & green energy
- Electric: On Site, Circuit Breakers, Generator Hookup
- Sewer: Private Sewer
- Water: Private, Well
Community & neighborhood
Location
- Region: Limington
Other
Other facts
- Road surface type: Paved
Price history
| Date | Event | Price |
|---|---|---|
| 9/26/2025 | Sold | $595,000$313/sqft |
Source: | ||
| 9/22/2025 | Pending sale | $595,000$313/sqft |
Source: | ||
| 8/30/2025 | Contingent | $595,000$313/sqft |
Source: | ||
| 8/7/2025 | Price change | $595,000-8.4%$313/sqft |
Source: | ||
| 7/27/2025 | Listed for sale | $649,900$342/sqft |
Source: | ||
Public tax history
| Year | Property taxes | Tax assessment |
|---|---|---|
| 2024 | $3,549 | $240,590 |
| 2023 | $3,549 | $240,590 |
| 2022 | $3,549 +11.7% | $240,590 |
Find assessor info on the county website
Neighborhood: 04049
Nearby schools
GreatSchools rating
- 8/10H B Emery Jr Memorial SchoolGrades: PK-5Distance: 3.6 mi
- 4/10Bonny Eagle Middle SchoolGrades: 6-8Distance: 8.6 mi
- 3/10Bonny Eagle High SchoolGrades: 9-12Distance: 8.4 mi
Get pre-qualified for a loan
At Zillow Home Loans, we can pre-qualify you in as little as 5 minutes with no impact to your credit score.An equal housing lender. NMLS #10287.

