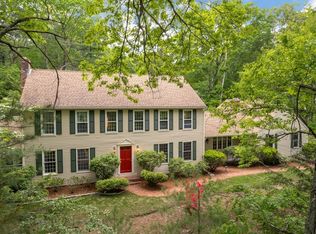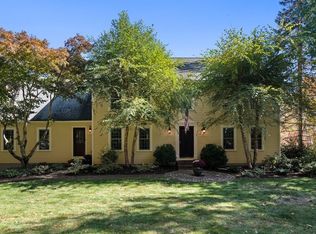Sold for $1,125,000
$1,125,000
68 Willis Rd, Sudbury, MA 01776
5beds
4,198sqft
Single Family Residence
Built in 1967
0.97 Acres Lot
$1,383,700 Zestimate®
$268/sqft
$5,679 Estimated rent
Home value
$1,383,700
$1.26M - $1.54M
$5,679/mo
Zestimate® history
Loading...
Owner options
Explore your selling options
What's special
Sought after culdesac neighborhood in North Sudbury. Very special floor plan to accomodate many different life styles and family make up. Rare 1st floor bedroom with adjacent bath. Gracious floor plan with inviting front to back foyer, to step down living room, dining room ,renovated kitchen and fireplaced family room. 2nd floor is spacious with great size bedrooms and lots of storage and closets with 2 more full baths;one is ensuite in the primary private bedroom.Many updates : roof ,AC,hot water heater, exterior painted, interior has fresh paint, lower level has new plank flooring..... Great opportunity to put your creative stamp to make it your own.
Zillow last checked: 8 hours ago
Listing updated: December 16, 2023 at 08:02am
Listed by:
Jan Pitzi 508-380-1519,
William Raveis R.E. & Home Services 978-443-0334
Bought with:
Beth Regan
Compass
Source: MLS PIN,MLS#: 73179306
Facts & features
Interior
Bedrooms & bathrooms
- Bedrooms: 5
- Bathrooms: 4
- Full bathrooms: 4
Primary bedroom
- Features: Bathroom - Full, Closet, Flooring - Hardwood
- Level: Second
- Area: 288
- Dimensions: 18 x 16
Bedroom 2
- Features: Closet, Flooring - Hardwood
- Level: Second
- Area: 224
- Dimensions: 16 x 14
Bedroom 3
- Features: Closet, Closet/Cabinets - Custom Built, Flooring - Hardwood
- Level: Third
- Area: 299
- Dimensions: 23 x 13
Bedroom 4
- Features: Closet, Flooring - Hardwood
- Level: First
- Area: 221
- Dimensions: 17 x 13
Bedroom 5
- Features: Flooring - Laminate, Flooring - Vinyl
- Level: Basement
- Area: 260
- Dimensions: 20 x 13
Primary bathroom
- Features: Yes
Bathroom 1
- Features: Bathroom - Full
- Level: First
Bathroom 2
- Features: Bathroom - Full
- Level: Second
Bathroom 3
- Features: Bathroom - Full
- Level: Second
Dining room
- Features: Closet/Cabinets - Custom Built, Flooring - Hardwood
- Level: Main,First
- Area: 256
- Dimensions: 16 x 16
Family room
- Features: Flooring - Hardwood
- Level: First
- Area: 280
- Dimensions: 20 x 14
Kitchen
- Features: Flooring - Hardwood, Dining Area, Pantry, Countertops - Stone/Granite/Solid, Cabinets - Upgraded
- Level: First
- Area: 280
- Dimensions: 20 x 14
Living room
- Features: Flooring - Hardwood, Window(s) - Bay/Bow/Box, Crown Molding
- Level: First
- Area: 360
- Dimensions: 24 x 15
Heating
- Baseboard, Natural Gas
Cooling
- Central Air
Appliances
- Laundry: In Basement
Features
- Bathroom - Full, Bathroom, Kitchen, Game Room
- Flooring: Wood, Tile, Vinyl, Laminate
- Basement: Full,Finished,Walk-Out Access,Garage Access
- Number of fireplaces: 3
- Fireplace features: Family Room, Living Room
Interior area
- Total structure area: 4,198
- Total interior livable area: 4,198 sqft
Property
Parking
- Total spaces: 8
- Parking features: Under, Garage Door Opener, Workshop in Garage, Off Street
- Attached garage spaces: 2
- Uncovered spaces: 6
Features
- Exterior features: Professional Landscaping, Stone Wall
Lot
- Size: 0.97 Acres
- Features: Corner Lot, Easements
Details
- Parcel number: 781483
- Zoning: Res
Construction
Type & style
- Home type: SingleFamily
- Architectural style: Colonial
- Property subtype: Single Family Residence
Materials
- Frame
- Foundation: Concrete Perimeter
- Roof: Shingle
Condition
- Year built: 1967
Utilities & green energy
- Electric: Circuit Breakers
- Sewer: Private Sewer
- Water: Public
Community & neighborhood
Location
- Region: Sudbury
Price history
| Date | Event | Price |
|---|---|---|
| 12/15/2023 | Sold | $1,125,000-5.9%$268/sqft |
Source: MLS PIN #73179306 Report a problem | ||
| 11/21/2023 | Pending sale | $1,195,000$285/sqft |
Source: | ||
| 11/21/2023 | Contingent | $1,195,000$285/sqft |
Source: MLS PIN #73179306 Report a problem | ||
| 11/10/2023 | Listed for sale | $1,195,000$285/sqft |
Source: MLS PIN #73179306 Report a problem | ||
Public tax history
| Year | Property taxes | Tax assessment |
|---|---|---|
| 2025 | $16,157 +2.8% | $1,103,600 +2.6% |
| 2024 | $15,722 +5.8% | $1,076,100 +14.2% |
| 2023 | $14,858 -1.7% | $942,200 +12.5% |
Find assessor info on the county website
Neighborhood: 01776
Nearby schools
GreatSchools rating
- 9/10General John Nixon Elementary SchoolGrades: K-5Distance: 1.2 mi
- 8/10Ephraim Curtis Middle SchoolGrades: 6-8Distance: 1.3 mi
- 10/10Lincoln-Sudbury Regional High SchoolGrades: 9-12Distance: 1.2 mi
Schools provided by the listing agent
- Elementary: Nixon
- Middle: Curtis
- High: Lincoln/Sudbury
Source: MLS PIN. This data may not be complete. We recommend contacting the local school district to confirm school assignments for this home.
Get a cash offer in 3 minutes
Find out how much your home could sell for in as little as 3 minutes with a no-obligation cash offer.
Estimated market value
$1,383,700

