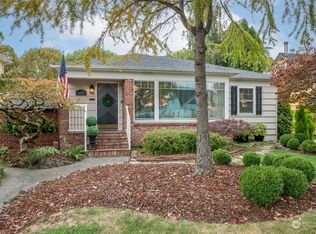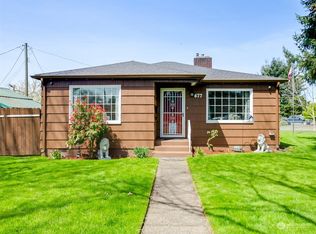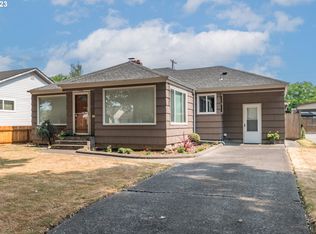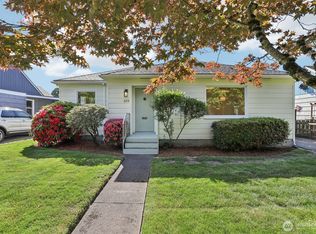Sold
Listed by:
Tesha Perry,
Keller Williams-Premier Prtnrs,
Burton Walters,
Keller Williams-Premier Prtnrs
Bought with: Seattle Works Real Estate
$389,900
680 25th Avenue, Longview, WA 98632
3beds
1,780sqft
Single Family Residence
Built in 1945
5,998.21 Square Feet Lot
$401,700 Zestimate®
$219/sqft
$2,069 Estimated rent
Home value
$401,700
$374,000 - $434,000
$2,069/mo
Zestimate® history
Loading...
Owner options
Explore your selling options
What's special
Welcome home, this updated 1945 bungalow blends vintage charm with modern convenience. Inside, hardwood floors flow through the main and upper levels, enhanced by traditional built-ins and elegant archways. The updated kitchen features a farmhouse sink, granite countertops, stainless steel appliances, and tile floors. With 3 spacious bedrooms and 1.5 baths, there's room for everyone. The partially finished basement features an office, family room, half bath/utility room, and a sauna. Outside, enjoy RV parking, a detached one-car garage, and a two-car shop with alley access. The serene backyard has vibrant gardens and a lovely deck. A new roof and proximity to Lake Sacajawea complete this charming property! Schedule a showing today!
Zillow last checked: 8 hours ago
Listing updated: March 24, 2025 at 04:03am
Listed by:
Tesha Perry,
Keller Williams-Premier Prtnrs,
Burton Walters,
Keller Williams-Premier Prtnrs
Bought with:
Lauren Churchwell, 116189
Seattle Works Real Estate
Source: NWMLS,MLS#: 2282317
Facts & features
Interior
Bedrooms & bathrooms
- Bedrooms: 3
- Bathrooms: 2
- Full bathrooms: 1
- 3/4 bathrooms: 1
- Main level bathrooms: 1
- Main level bedrooms: 1
Primary bedroom
- Level: Main
Bedroom
- Level: Second
Bedroom
- Level: Second
Bathroom three quarter
- Level: Lower
Bathroom full
- Level: Main
Den office
- Level: Lower
Dining room
- Level: Main
Entry hall
- Level: Main
Family room
- Level: Lower
Kitchen without eating space
- Level: Main
Living room
- Level: Main
Utility room
- Level: Lower
Heating
- Fireplace(s), Forced Air, Heat Pump
Cooling
- Heat Pump
Appliances
- Included: Dishwasher(s), Dryer(s), Microwave(s), Refrigerator(s), Stove(s)/Range(s), Washer(s), Water Heater: Tank
Features
- Ceiling Fan(s), Dining Room, Sauna
- Flooring: Hardwood, Carpet
- Basement: Partially Finished
- Number of fireplaces: 1
- Fireplace features: Wood Burning, Main Level: 1, Fireplace
Interior area
- Total structure area: 1,780
- Total interior livable area: 1,780 sqft
Property
Parking
- Total spaces: 3
- Parking features: Driveway, Detached Garage, RV Parking
- Garage spaces: 3
Features
- Levels: Two
- Stories: 2
- Entry location: Main
- Patio & porch: Ceiling Fan(s), Dining Room, Fireplace, Hardwood, Sauna, Wall to Wall Carpet, Water Heater
Lot
- Size: 5,998 sqft
- Features: Paved, Sidewalk, Deck, Fenced-Fully, Outbuildings, RV Parking, Shop
- Topography: Level
Details
- Parcel number: 07639
- Zoning description: Jurisdiction: City
- Special conditions: Standard
Construction
Type & style
- Home type: SingleFamily
- Architectural style: Traditional
- Property subtype: Single Family Residence
Materials
- Brick, Cement Planked, Cement Plank
- Foundation: Poured Concrete, Slab
- Roof: Composition
Condition
- Very Good
- Year built: 1945
- Major remodel year: 1945
Utilities & green energy
- Sewer: Sewer Connected
- Water: Public
Community & neighborhood
Location
- Region: Longview
- Subdivision: St Helens
Other
Other facts
- Listing terms: Conventional,FHA,State Bond,USDA Loan,VA Loan
- Cumulative days on market: 139 days
Price history
| Date | Event | Price |
|---|---|---|
| 2/21/2025 | Sold | $389,900$219/sqft |
Source: | ||
| 1/1/2025 | Pending sale | $389,900$219/sqft |
Source: | ||
| 11/12/2024 | Price change | $389,900-2.5%$219/sqft |
Source: | ||
| 10/16/2024 | Listed for sale | $399,900+27%$225/sqft |
Source: | ||
| 9/29/2020 | Sold | $315,000+5%$177/sqft |
Source: | ||
Public tax history
| Year | Property taxes | Tax assessment |
|---|---|---|
| 2024 | $2,926 +4% | $337,500 +3.7% |
| 2023 | $2,814 +5.7% | $325,600 +4.3% |
| 2022 | $2,662 | $312,180 +16.7% |
Find assessor info on the county website
Neighborhood: Saint Helens
Nearby schools
GreatSchools rating
- 5/10Saint Helens Elementary SchoolGrades: K-5Distance: 0.4 mi
- 8/10Monticello Middle SchoolGrades: 6-8Distance: 0.6 mi
- 4/10R A Long High SchoolGrades: 9-12Distance: 0.7 mi
Schools provided by the listing agent
- Elementary: Saint Helens Elem
- Middle: Monticello Mid
- High: R A Long High
Source: NWMLS. This data may not be complete. We recommend contacting the local school district to confirm school assignments for this home.

Get pre-qualified for a loan
At Zillow Home Loans, we can pre-qualify you in as little as 5 minutes with no impact to your credit score.An equal housing lender. NMLS #10287.
Sell for more on Zillow
Get a free Zillow Showcase℠ listing and you could sell for .
$401,700
2% more+ $8,034
With Zillow Showcase(estimated)
$409,734


