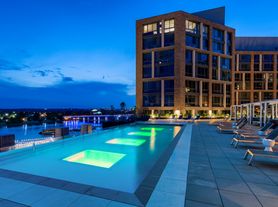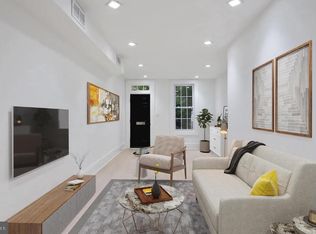BEAUTIFUL NEWLY Renovated !! ( NOTE QUAL; Strong Credit History & MIN Income $201k &min credit 740) 2 yr Min Lease Designer Kitchen. Shiny. Black Galaxy GRANITE, Hi-Quality Cabinets CHIC BRAND NEW tiled Baths. Classy Architecture Street scape. w/ English Gardens :-) Sidewalks invite you down to "The Wharf" w/ lots of ACTIVITIES, Dining, shops, OR go right to L'Enfant Plaza and METRO - so close !! and MUSEUMS and THE CAPITOL mere mile away All Brick offers Welcoming spaces on 4 Levels 2 CAR GAR !! H U G E Bonus. 17' wide office is ideal work-at-home . 9 ' High Ceilings, Cathedral ceiling in Master & upper bedrooms - LIGHT FILLED & AIRY spaces. Hardwood THROUGHOUT , built-ins glass shelved either side of LR fireplace. Custom Fitted Master closets. Note: 2 year lease min LONGER TERM preferred. Credit 740 min score - yFabulous EYA Eleganance in CAPITOL SQUARE community of 84 homes .. Rentals are sought after
Townhouse for rent
$5,750/mo
680 9th St SW, Washington, DC 20024
3beds
2,128sqft
Price may not include required fees and charges.
Townhouse
Available now
Cats, dogs OK
Central air, electric, zoned
Dryer in unit laundry
2 Attached garage spaces parking
Electric, natural gas, central, forced air, fireplace
What's special
Classy architecture streetscapeBrand new tiled bathsEnglish gardensCustom fitted master closetsHi-quality cabinetsDesigner kitchen
- 41 days |
- -- |
- -- |
District law requires that a housing provider state that the housing provider will not refuse to rent a rental unit to a person because the person will provide the rental payment, in whole or in part, through a voucher for rental housing assistance provided by the District or federal government.
Travel times
Looking to buy when your lease ends?
Consider a first-time homebuyer savings account designed to grow your down payment with up to a 6% match & a competitive APY.
Facts & features
Interior
Bedrooms & bathrooms
- Bedrooms: 3
- Bathrooms: 4
- Full bathrooms: 3
- 1/2 bathrooms: 1
Rooms
- Room types: Dining Room, Office
Heating
- Electric, Natural Gas, Central, Forced Air, Fireplace
Cooling
- Central Air, Electric, Zoned
Appliances
- Included: Dishwasher, Disposal, Dryer, Microwave, Range, Refrigerator, Washer
- Laundry: Dryer In Unit, In Unit, Upper Level, Washer In Unit
Features
- 9'+ Ceilings, Breakfast Area, Built-in Features, Cathedral Ceiling(s), Combination Dining/Living, Dining Area, Dry Wall, Entry Level Bedroom, Exhaust Fan, Kitchen - Country, Kitchen - Gourmet, Kitchen - Table Space, Kitchen Island, Open Floorplan, Primary Bath(s), Recessed Lighting, Walk-In Closet(s)
- Flooring: Hardwood
- Has fireplace: Yes
Interior area
- Total interior livable area: 2,128 sqft
Property
Parking
- Total spaces: 2
- Parking features: Attached, Covered
- Has attached garage: Yes
- Details: Contact manager
Features
- Exterior features: Contact manager
Details
- Parcel number: 04130885
Construction
Type & style
- Home type: Townhouse
- Architectural style: Colonial
- Property subtype: Townhouse
Materials
- Roof: Shake Shingle
Condition
- Year built: 2001
Utilities & green energy
- Utilities for property: Garbage
Building
Management
- Pets allowed: Yes
Community & HOA
Location
- Region: Washington
Financial & listing details
- Lease term: Contact For Details
Price history
| Date | Event | Price |
|---|---|---|
| 10/29/2025 | Price change | $5,750-3.4%$3/sqft |
Source: Bright MLS #DCDC2227054 | ||
| 10/11/2025 | Listed for rent | $5,950-1.7%$3/sqft |
Source: Bright MLS #DCDC2227054 | ||
| 10/11/2025 | Listing removed | $6,050$3/sqft |
Source: Bright MLS #DCDC2213828 | ||
| 8/7/2025 | Listed for rent | $6,050+9%$3/sqft |
Source: Bright MLS #DCDC2213828 | ||
| 4/15/2023 | Listing removed | -- |
Source: Zillow Rentals #DCDC2071896 | ||

